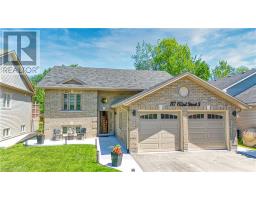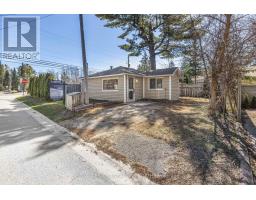1950 SHORE Lane WB01 - Wasaga Beach, Wasaga Beach, Ontario, CA
Address: 1950 SHORE Lane, Wasaga Beach, Ontario
Summary Report Property
- MKT ID40647069
- Building TypeHouse
- Property TypeSingle Family
- StatusBuy
- Added1 days ago
- Bedrooms2
- Bathrooms1
- Area650 sq. ft.
- DirectionNo Data
- Added On03 Dec 2024
Property Overview
Rare opportunity, a beachfront property for under $1,000,000 With interest rates poised to decline, now is the optimal time to secure this beachfront property. Make it yours before values rise in response to the interest rate dropping. Are you looking for a prime beachfront property with stunning sunsets? One that is ideal for entertaining or simply relaxing and falling asleep while listening to the waves? Having direct beach access, you can enjoy a leisurely stroll along the sand or indulge in water sports at your doorstep. Perfectly positioned to soak in breathtaking views, this portion of paradise combines the tranquility of beach living with the convenience of nearby amenities. Step inside to find an open-concept living area that flows seamlessly to a spacious deck leading out onto the bay. The bright and airy kitchen features modern appliances and ample counter space, making meal prep a breeze. Both bedrooms offer generous space and abundant natural light. What sets this property apart is how it provides the potential to convert this cottage into your dream home with plenty of room remaining for outdoor activities. Only 20 minutes to Blue Mountain and located close to restaurants, the casino and recreational facilities. Do not miss your chance to live each day like you are on vacation ... schedule your private showing today! (id:51532)
Tags
| Property Summary |
|---|
| Building |
|---|
| Land |
|---|
| Level | Rooms | Dimensions |
|---|---|---|
| Main level | Foyer | 11'0'' x 3'2'' |
| 3pc Bathroom | 1'0'' x 1'0'' | |
| Bedroom | 11'2'' x 7'5'' | |
| Bedroom | 11'2'' x 8'0'' | |
| Kitchen | 11'0'' x 10'9'' | |
| Living room | 13'10'' x 11'0'' |
| Features | |||||
|---|---|---|---|---|---|
| Visual exposure | Conservation/green belt | Dishwasher | |||
| Refrigerator | Stove | Water meter | |||
| Window air conditioner | |||||












