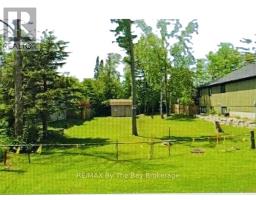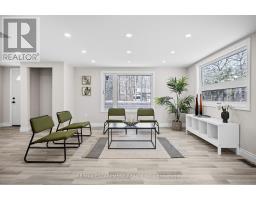220 RAMBLEWOOD DRIVE, Wasaga Beach, Ontario, CA
Address: 220 RAMBLEWOOD DRIVE, Wasaga Beach, Ontario
Summary Report Property
- MKT IDS8125844
- Building TypeHouse
- Property TypeSingle Family
- StatusBuy
- Added34 weeks ago
- Bedrooms4
- Bathrooms4
- Area0 sq. ft.
- DirectionNo Data
- Added On14 Jul 2024
Property Overview
Nestled in the heart of the picturesque Wasaga Beach community Shoreline Point, 220 Ramblewood Drive is a newly built bungalow that epitomizes modern luxury living & features in-ground sprinklers. With 4 bedrooms and 3.5 bathrooms, this home offers ample space for a growing family. You'll find every inch of this home is flooded with natural light. The living room boasts an elegant electric fireplace. The chefs kitchen features a large island, s/s appliances & a spacious eating area. This primary suite features a walk-in closet, & a 5-pc ensuite with a large soaker tub. On the main floor you will also find 2 additional bedrooms, a 4-pc bath & a 2-pc powder room. Venture downstairs to the partially finished basement, where you'll find a large recreation room, an additional bedroom and a 3-piece bath offering versatility and convenience. The basement also offers loads of flexible space left to complete to suit your needs. This home backs onto a future proposed park. (id:51532)
Tags
| Property Summary |
|---|
| Building |
|---|
| Land |
|---|
| Level | Rooms | Dimensions |
|---|---|---|
| Basement | Other | 5.64 m x 9.17 m |
| Other | 5.94 m x 9.78 m | |
| Family room | 5.87 m x 4.78 m | |
| Bedroom 4 | 3.99 m x 3.99 m | |
| Main level | Kitchen | 3.71 m x 3.48 m |
| Dining room | 3.35 m x 3.17 m | |
| Living room | 3.33 m x 4.32 m | |
| Laundry room | 2.72 m x 2.41 m | |
| Primary Bedroom | 4.8 m x 4.98 m | |
| Laundry room | 1.85 m x 1.6 m | |
| Bedroom 2 | 3.61 m x 3.23 m | |
| Bedroom 3 | 3.61 m x 3.33 m |
| Features | |||||
|---|---|---|---|---|---|
| Attached Garage | Dishwasher | Dryer | |||
| Refrigerator | Stove | Washer | |||
| Central air conditioning | |||||























































