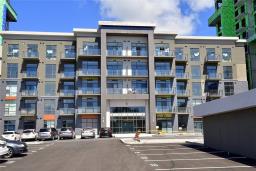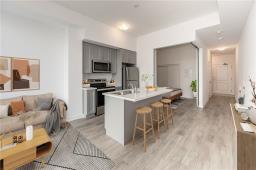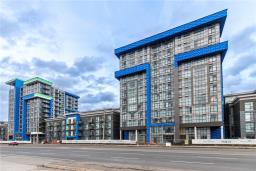71 FINGLAND Crescent 460 - Waterdown West, Waterdown, Ontario, CA
Address: 71 FINGLAND Crescent, Waterdown, Ontario
Summary Report Property
- MKT ID40633600
- Building TypeRow / Townhouse
- Property TypeSingle Family
- StatusRent
- Added14 weeks ago
- Bedrooms3
- Bathrooms3
- AreaNo Data sq. ft.
- DirectionNo Data
- Added On15 Aug 2024
Property Overview
Spacious 3-Bedroom Townhome for Lease in Waterdown, Ontario!**This stunning 3-bedroom, 2.5-bathroom townhome offers over 2,000 square feet of living space and is perfect for families or professionals looking for a peaceful yet convenient location. The open-concept layout features a bright and airy living room that flows seamlessly into the dining area and modern kitchen, creating the ideal space for entertaining or relaxing. Upstairs, you'll find three spacious bedrooms, including a luxurious primary suite complete with an ensuite bathroom. The additional bedrooms offer plenty of space for family, guests, or even a home office. With two and a half bathrooms throughout, mornings are a breeze, ensuring everyone has the space they need. One of the standout features of this townhome is its serene location. Situated directly across from a beautiful forest, you'll enjoy natural views and a tranquil setting right outside your door. The home also includes a single-car garage and additional driveway parking, offering convenience and ease. Located in the desirable Waterdown area, you're just minutes away from parks, trails, schools, shopping, and all the amenities this charming community has to offer. This townhome is available for lease now dont miss your chance to make it your new home! (id:51532)
Tags
| Property Summary |
|---|
| Building |
|---|
| Land |
|---|
| Level | Rooms | Dimensions |
|---|---|---|
| Second level | 4pc Bathroom | Measurements not available |
| Full bathroom | Measurements not available | |
| Laundry room | Measurements not available | |
| Bedroom | 10'11'' x 12'8'' | |
| Bedroom | 10'0'' x 12'0'' | |
| Primary Bedroom | 11'9'' x 20'6'' | |
| Main level | 2pc Bathroom | Measurements not available |
| Breakfast | 9'3'' x 10'0'' | |
| Kitchen | 9'3'' x 10'6'' | |
| Family room | 12'0'' x 17'0'' | |
| Living room/Dining room | 13'4'' x 18'4'' |
| Features | |||||
|---|---|---|---|---|---|
| Ravine | Conservation/green belt | Paved driveway | |||
| Automatic Garage Door Opener | Attached Garage | Water meter | |||
| Central air conditioning | |||||
































