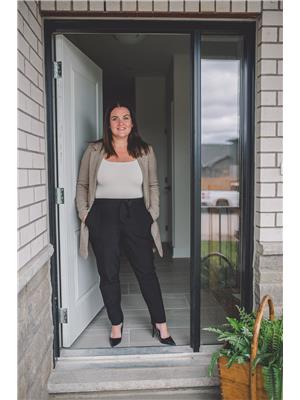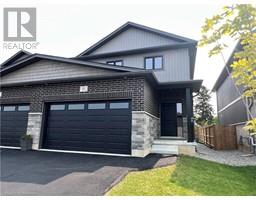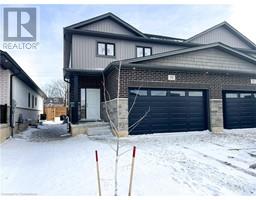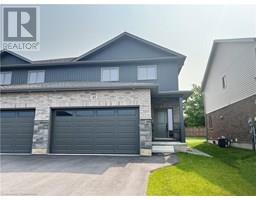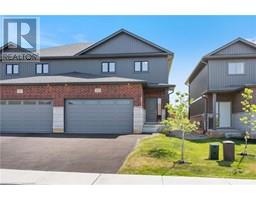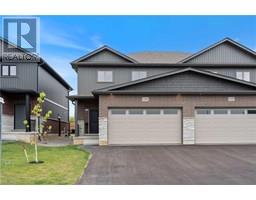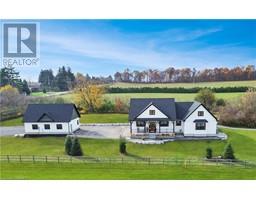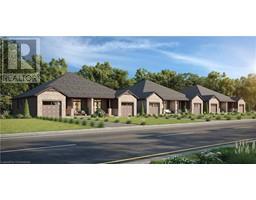135 GIBBONS Street Waterford, Waterford, Ontario, CA
Address: 135 GIBBONS Street, Waterford, Ontario
Summary Report Property
- MKT ID40598825
- Building TypeHouse
- Property TypeSingle Family
- StatusBuy
- Added37 weeks ago
- Bedrooms2
- Bathrooms2
- Area1709 sq. ft.
- DirectionNo Data
- Added On18 Jun 2024
Property Overview
Exquisite Custom Bungalow with Attached Garage in Villages of Waterford: Discover the Ryerse II, a stunning 1,709 sq ft home featuring a covered front portico and large welcoming foyer that leads into an open concept kitchen, dining area and great room. Enjoy seamless indoor-outdoor living with direct access to a spacious covered deck. The kitchen is a chef's dream, showcasing custom cabinetry with convenient pot and pan drawers, pull-out garbage/recycling bins, soft-close cabinet doors and drawers, an expansive island with a breakfast bar and a generous walk-through pantry and laundry rm. The main living areas and bathrooms have luxurious vinyl plank flooring. Bedrooms have carpet flooring. This remarkable residence offers two bedrms plus a den, two full baths and a convenient main floor laundry. With 9 ft ceilings on the main floor, the space feels open & airy. The master bedroom is a serene retreat, complete with a walk-in closet and a spa-like 4-piece ensuite boasting a beautifully tiled shower. Included in this exceptional home is an attached garage with an 8 ft door, providing ample space for your vehicles and storage needs. The basement is awaiting your personal touch, with its expansive layout, large windows that flood the space with natural light and a rough-in for a future bathrm. Additional features of this remarkable property include front and rear landscaping, central vacuum rough-in, central air conditioning, tank-less hot water system, contemporary lighting fixtures and pot lights throughout. The brick and stone exterior exudes elegance and charm, adding to the overall appeal of this masterpiece. Rest assured with the peace of mind that comes with a New Home Warranty. NOTE: Plans and amenities are subject to change at any time without warning. Actual front and rear elevations may differ. Licensed Salesperson and licensed Broker in the province of Ontario have a vested interest in the Vendor Corp. (id:51532)
Tags
| Property Summary |
|---|
| Building |
|---|
| Land |
|---|
| Level | Rooms | Dimensions |
|---|---|---|
| Main level | 4pc Bathroom | 7'10'' x 7'1'' |
| Bedroom | 12'9'' x 11'10'' | |
| Full bathroom | 11'10'' x 5'0'' | |
| Primary Bedroom | 14'10'' x 11'10'' | |
| Den | 11'10'' x 7'1'' | |
| Laundry room | 9'6'' x 7'2'' | |
| Pantry | 10'8'' x 7'4'' | |
| Dinette | 10'0'' x 9'2'' | |
| Kitchen | 10'0'' x 9'2'' | |
| Living room | 20'0'' x 18'5'' |
| Features | |||||
|---|---|---|---|---|---|
| Sump Pump | Automatic Garage Door Opener | Attached Garage | |||
| Central Vacuum - Roughed In | Garage door opener | Central air conditioning | |||















