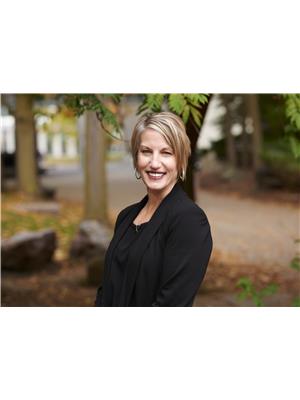132 BRIGHTON Street Unit# 24 116 - Glenridge/Lincoln Heights, Waterloo, Ontario, CA
Address: 132 BRIGHTON Street Unit# 24, Waterloo, Ontario
Summary Report Property
- MKT ID40631450
- Building TypeRow / Townhouse
- Property TypeSingle Family
- StatusBuy
- Added14 weeks ago
- Bedrooms3
- Bathrooms3
- Area1992 sq. ft.
- DirectionNo Data
- Added On11 Aug 2024
Property Overview
Prepare to be impressed as you fall in love with this beautiful, well cared for townhome located near Uptown Waterloo. Every inch of this home has been professionally decorated and ready for you to enjoy. Main floor offers sunken living room, separate dining room and lovely eat-in updated custom kitchen with enjoyment of great sightlines to your main floor living. Enjoy the built-in dinnerware shelving, double stainless sinks, counter space for the whole family to take part in a cooking adventure, soft close cabinetry, ceramic backsplash, decorative undermount lighting and take full enjoyment of the coffee/tea hutch area! Take your morning beverage and head out through the kitchen to enjoy the quaint balcony surrounded by nature! Upper level offers 3 beautiful bedrooms! Soft and fresh tones in all rooms! Primary bedroom has large closets and ensuite privileges. Newly updated luxurious 5 pc family bath. But wait! There's more! Gorgeous fully finished basement offers full a sized window and door leading to backyard area. The basement hosts laundry area as well as 2pc bathroom. Walk-out from basement to 1 car garage with enough space to park your car and/or tinker with tools. A stone's throw to Uptown Waterloo! Quiet complex, great condo! Book your showing today! (id:51532)
Tags
| Property Summary |
|---|
| Building |
|---|
| Land |
|---|
| Level | Rooms | Dimensions |
|---|---|---|
| Second level | 5pc Bathroom | 12'3'' x 5'3'' |
| Bedroom | 13'10'' x 9'11'' | |
| Bedroom | 12'3'' x 11'2'' | |
| Primary Bedroom | 16'11'' x 14'7'' | |
| Basement | Other | 20'0'' x 11'3'' |
| 2pc Bathroom | 5'6'' x 3'0'' | |
| Laundry room | 13'5'' x 4'8'' | |
| Recreation room | 16'4'' x 14'2'' | |
| Main level | 2pc Bathroom | 6'9'' x 2'8'' |
| Breakfast | 10'3'' x 7'6'' | |
| Kitchen | 9'10'' x 8'4'' | |
| Dining room | 14'0'' x 8'11'' | |
| Living room | 21'2'' x 12'4'' |
| Features | |||||
|---|---|---|---|---|---|
| Balcony | Sump Pump | Automatic Garage Door Opener | |||
| Attached Garage | Central Vacuum | Dishwasher | |||
| Dryer | Refrigerator | Stove | |||
| Washer | Microwave Built-in | Garage door opener | |||
| Central air conditioning | |||||


































































