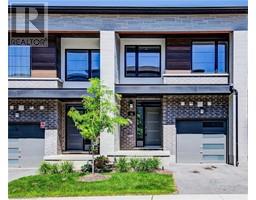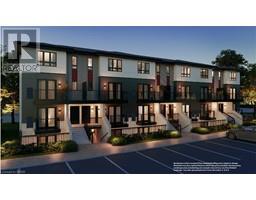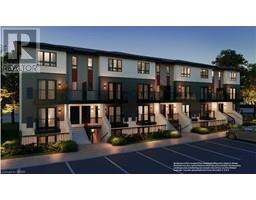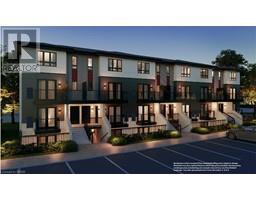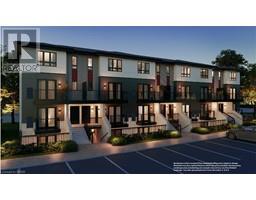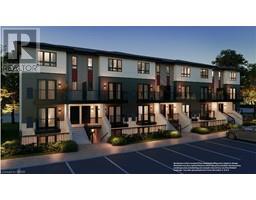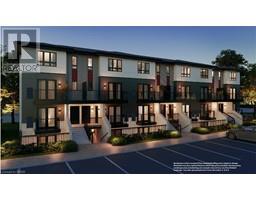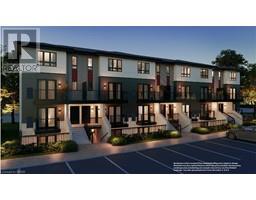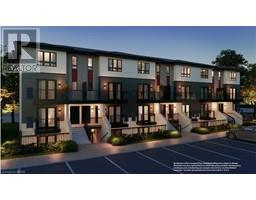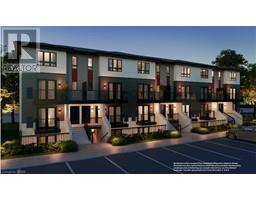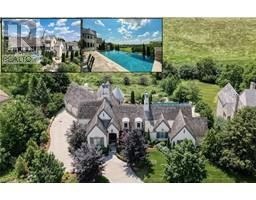243 GREY SILO Road Unit# 22 118 - Colonial Acres/East Bridge, Waterloo, Ontario, CA
Address: 243 GREY SILO Road Unit# 22, Waterloo, Ontario
Summary Report Property
- MKT ID40618690
- Building TypeRow / Townhouse
- Property TypeSingle Family
- StatusBuy
- Added19 weeks ago
- Bedrooms3
- Bathrooms3
- Area2172 sq. ft.
- DirectionNo Data
- Added On11 Jul 2024
Property Overview
EXECUTIVE TOWN IN THE GREY SILO GATE COMMUNITY! Welcome to #22-243 Grey Silo Road, Waterloo. This immaculate 2-storey condo boasts over 2,100sqft, featuring hardwood floors throughout. The open-concept main floor is adorned with modern finishes, including a dining room, a kitchen with granite countertops, a large pantry, an island with seating, and Frigidaire professional appliances. The kitchen opens up to a cozy living room with a gas fireplace and a walkout to a maintenance-free composite deck equipped with a natural gas hook-up for BBQing. This home includes 3 bedrooms, with the primary suite offering an oversized walk-in closet and a beautiful ensuite with double sinks and a glass-enclosed shower. The additional 5pc upper bathroom also features double sinks. Additional features and upgrades include air conditioning, an HVAC filtration system with outdoor air intake, an automatic garage opener, and a descale/softener with a home water filter system. The property also comes with a single garage and a single wide driveway allowing parking for 2. Located in the desirable East Waterloo neighbourhood of Colonial Acres, this townhome is minutes away from golf courses, walking trails, RIM Park Community Centre, RIM Technology Park, Grand River Trail System, shopping, and other amenities. It also offers easy access to the highway for convenient commuting. (id:51532)
Tags
| Property Summary |
|---|
| Building |
|---|
| Land |
|---|
| Level | Rooms | Dimensions |
|---|---|---|
| Second level | Full bathroom | Measurements not available |
| Primary Bedroom | 11'11'' x 20'3'' | |
| Living room | 18'9'' x 14'1'' | |
| Third level | 5pc Bathroom | Measurements not available |
| Bedroom | 11'0'' x 16'7'' | |
| Bedroom | 11'0'' x 16'7'' | |
| Loft | 11'2'' x 11'4'' | |
| Main level | Kitchen | 11'4'' x 15'11'' |
| Dining room | 7'5'' x 14'5'' | |
| Laundry room | 7'3'' x 6'7'' | |
| 2pc Bathroom | Measurements not available |
| Features | |||||
|---|---|---|---|---|---|
| Conservation/green belt | Balcony | Paved driveway | |||
| Automatic Garage Door Opener | Attached Garage | Water softener | |||
| Central air conditioning | |||||



























