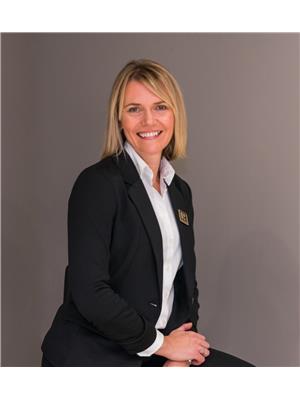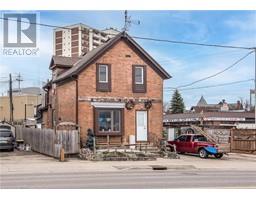505 OAKVALE Drive Unit# 1 439 - Westvale, Waterloo, Ontario, CA
Address: 505 OAKVALE Drive Unit# 1, Waterloo, Ontario
Summary Report Property
- MKT ID40627636
- Building TypeRow / Townhouse
- Property TypeSingle Family
- StatusBuy
- Added14 weeks ago
- Bedrooms4
- Bathrooms4
- Area1911 sq. ft.
- DirectionNo Data
- Added On12 Aug 2024
Property Overview
Welcome to this spacious freehold townhome in the mature and family-friendly Westvale neighborhood of Waterloo. Offering 3+1 generous-sized bedrooms and 3+1 bathrooms, this home is perfect for growing families, multi-generational living, or anyone seeking a blend of space and privacy. The walk-out basement, featuring a separate entrance, is ideal for teenage kids, multi-generational living, work-from-home space or entertainment space, offering flexibility without being a separate unit. The two-level deck, complete with a hot tub on the lower deck, provides the perfect outdoor retreat, while the long, lush backyard offers an oasis of privacy, ideal for family gatherings or quiet relaxation. Located in a prime location, this home is just minutes from the Boardwalk shopping mall, with quick access to the highway, University of Waterloo, and Uptown. Enjoy the best of both worlds: a peaceful, private setting with the convenience of being close to all amenities. This townhome is a rare find, offering a perfect balance of comfort, privacy, and accessibility in one of Waterloo's most sought-after neighborhoods. (id:51532)
Tags
| Property Summary |
|---|
| Building |
|---|
| Land |
|---|
| Level | Rooms | Dimensions |
|---|---|---|
| Second level | 4pc Bathroom | 8'0'' x 9'0'' |
| 3pc Bathroom | 5'6'' x 7'0'' | |
| Primary Bedroom | 12'10'' x 16'6'' | |
| Bedroom | 9'11'' x 13'0'' | |
| Bedroom | 8'8'' x 11'4'' | |
| Basement | Recreation room | 14'10'' x 11'11'' |
| Kitchen | 12'11'' x 10'0'' | |
| Bedroom | 12'10'' x 7'7'' | |
| 3pc Bathroom | 11'10'' x 7'0'' | |
| Main level | 2pc Bathroom | 5'3'' x 5'1'' |
| Living room | 15'0'' x 10'4'' | |
| Dining room | 13'1'' x 8'7'' | |
| Kitchen | 15'2'' x 13'0'' |
| Features | |||||
|---|---|---|---|---|---|
| Conservation/green belt | Paved driveway | Attached Garage | |||
| Dishwasher | Dryer | Refrigerator | |||
| Stove | Washer | Hot Tub | |||
| Central air conditioning | |||||





































































