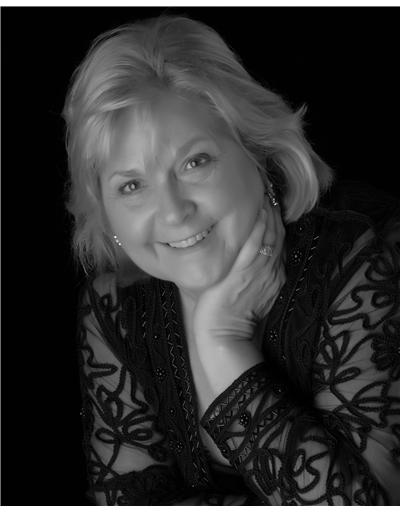519 RED RIVER Drive 439 - Westvale, Waterloo, Ontario, CA
Address: 519 RED RIVER Drive, Waterloo, Ontario
Summary Report Property
- MKT ID40636620
- Building TypeHouse
- Property TypeSingle Family
- StatusBuy
- Added13 weeks ago
- Bedrooms2
- Bathrooms2
- Area1774 sq. ft.
- DirectionNo Data
- Added On22 Aug 2024
Property Overview
Welcome to 519 Red River Dr. Situated on a large mature lot on a quiet tree lined street. Open concept living space has carpet free flooring, vaulted ceilings, sky lights, gas fireplace, dining area and updated kitchen with peninsula counter. Slider doors from living room open to large concrete deck edged with mulberry tree and easy care perennials. Handicap accessible primary bedroom has wall to wall closets, engineered flooring, and double door entry. The 3 piece bath is handicap equipped with grab bars, pedestal sink, walk/roll in shower. The main floor is bright and cheery with lots of neutral light. The basement has 2 large rooms that hold many possibilities. A large accessible 3 piece bath storage, utility and laundry rooms offer good storage. Well maintained home 50 yr asphalt roof/lifetime guarantee gutter guards/exposed concrete driveway/ramp to front door. (id:51532)
Tags
| Property Summary |
|---|
| Building |
|---|
| Land |
|---|
| Level | Rooms | Dimensions |
|---|---|---|
| Lower level | Utility room | 7'7'' x 7'4'' |
| Storage | 7'8'' x 6'1'' | |
| Laundry room | 9'8'' x 8'10'' | |
| 3pc Bathroom | 10'8'' x 7'6'' | |
| Recreation room | 18'0'' x 9'10'' | |
| Recreation room | 21'6'' x 10'8'' | |
| Main level | 3pc Bathroom | 7'6'' x 7'3'' |
| Bedroom | 11'7'' x 8'3'' | |
| Primary Bedroom | 12'6'' x 12'2'' | |
| Kitchen | 10'2'' x 8'10'' | |
| Dining room | 10'6'' x 11'8'' | |
| Living room | 15'0'' x 12'7'' |
| Features | |||||
|---|---|---|---|---|---|
| Skylight | Sump Pump | Automatic Garage Door Opener | |||
| Attached Garage | Dishwasher | Dryer | |||
| Refrigerator | Stove | Washer | |||
| Hood Fan | Window Coverings | Garage door opener | |||
| Central air conditioning | |||||




































































