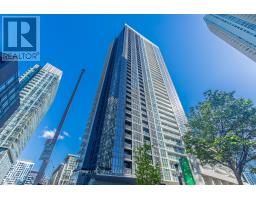528 HAVELOCK Drive 421 - Lakeshore/Parkdale, Waterloo, Ontario, CA
Address: 528 HAVELOCK Drive, Waterloo, Ontario
3 Beds2 Baths1506 sqftStatus: Buy Views : 650
Price
$749,000
Summary Report Property
- MKT ID40604728
- Building TypeHouse
- Property TypeSingle Family
- StatusBuy
- Added13 weeks ago
- Bedrooms3
- Bathrooms2
- Area1506 sq. ft.
- DirectionNo Data
- Added On17 Aug 2024
Property Overview
All brick raised bungalow on quiet street in desirable Lakeshore! Large living room with bay window, updated kitchen with sliders from dinette to large deck and deep fenced yard, 3 beds, 2 baths, hardwood in bedroom and hall, huge rec room with gas fireplace, extra wide garage with man door. Beautiful large back yard with shed, with no sidewalk. Steps to Laurel Creek with walking traits and lake. Stork Family YMCA and library, Farmers Market, expressway, LRT, and Conestoga Mall. Recent updates : Driveway 2017, water heater owned 2018, roof 2020, basement windows 2021, updated electric panel 2021. (id:51532)
Tags
| Property Summary |
|---|
Property Type
Single Family
Building Type
House
Storeys
1
Square Footage
1506 sqft
Subdivision Name
421 - Lakeshore/Parkdale
Title
Freehold
Land Size
under 1/2 acre
Built in
1971
Parking Type
Attached Garage
| Building |
|---|
Bedrooms
Above Grade
3
Bathrooms
Total
3
Partial
1
Interior Features
Appliances Included
Dishwasher, Refrigerator, Stove, Hood Fan
Basement Type
Full (Partially finished)
Building Features
Features
Paved driveway
Foundation Type
Poured Concrete
Style
Detached
Architecture Style
Raised bungalow
Square Footage
1506 sqft
Fire Protection
Smoke Detectors
Heating & Cooling
Cooling
Central air conditioning
Heating Type
Forced air
Utilities
Utility Sewer
Municipal sewage system
Water
Municipal water
Exterior Features
Exterior Finish
Brick
Parking
Parking Type
Attached Garage
Total Parking Spaces
3
| Land |
|---|
Lot Features
Fencing
Fence
Other Property Information
Zoning Description
SR1A
| Level | Rooms | Dimensions |
|---|---|---|
| Basement | Recreation room | 24'10'' x 13'2'' |
| 2pc Bathroom | Measurements not available | |
| Family room | 24'10'' x 13'2'' | |
| Laundry room | Measurements not available | |
| Main level | Dining room | 10'2'' x 8'0'' |
| Kitchen | 10'1'' x 8'8'' | |
| Bedroom | 10'1'' x 8'8'' | |
| Bedroom | 10'1'' x 11'1'' | |
| Primary Bedroom | 13'6'' x 10'3'' | |
| 4pc Bathroom | Measurements not available | |
| Living room | 17'7'' x 13'10'' |
| Features | |||||
|---|---|---|---|---|---|
| Paved driveway | Attached Garage | Dishwasher | |||
| Refrigerator | Stove | Hood Fan | |||
| Central air conditioning | |||||

















































