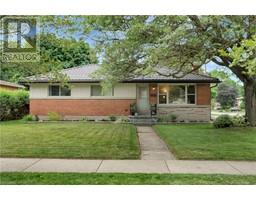59 ELLIS Crescent S 114 , Waterloo, Ontario, CA
Address: 59 ELLIS Crescent S, Waterloo, Ontario
Summary Report Property
- MKT ID40613718
- Building TypeHouse
- Property TypeSingle Family
- StatusBuy
- Added18 weeks ago
- Bedrooms5
- Bathrooms2
- Area2100 sq. ft.
- DirectionNo Data
- Added On12 Jul 2024
Property Overview
Welcome to this charming brick bungalow, ideally situated on a mature lot in a Waterloo prime location. This property has been thoughtfully converted into a legal duplex, offering both an excellent investment opportunity and a comfortable live-in income helper. The upper unit features three spacious bedrooms, a bright living area, and a well-appointed kitchen, providing ample space for a family or tenants. The lower unit is equally inviting, with two cozy bedrooms and a welcoming living space. Both units come with the convenience of in-suite laundry, ensuring ease and privacy for all occupants. This home is perfect for those seeking a balance of urban convenience and serene living, located close to all amenities, highway access, and the beautiful Breithaupt Park. Detached garage and ample parking. The large lot has the possibility to sever or add additional unit/coach house. Don't miss out on this versatile and promising property! (id:51532)
Tags
| Property Summary |
|---|
| Building |
|---|
| Land |
|---|
| Level | Rooms | Dimensions |
|---|---|---|
| Basement | 3pc Bathroom | Measurements not available |
| Bedroom | 11'8'' x 10'8'' | |
| Bedroom | 11'8'' x 10'10'' | |
| Family room | 15'9'' x 10'8'' | |
| Lower level | Kitchen/Dining room | 26'1'' x 10'6'' |
| Main level | Laundry room | 5'8'' x 6'8'' |
| Bedroom | 10'3'' x 9'0'' | |
| Bedroom | 11'2'' x 10'3'' | |
| Bedroom | 11'10'' x 10'2'' | |
| Laundry room | 2'10'' x 2'8'' | |
| 4pc Bathroom | Measurements not available | |
| Kitchen/Dining room | 16'8'' x 9'4'' | |
| Living room | 17'0'' x 14'0'' |
| Features | |||||
|---|---|---|---|---|---|
| Paved driveway | Detached Garage | Dryer | |||
| Refrigerator | Stove | Washer | |||
| Central air conditioning | |||||


























































