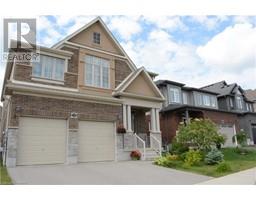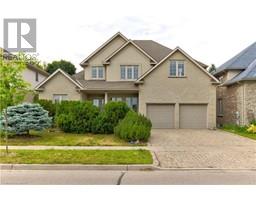619 WILD GINGER Avenue Unit# H49 443 - Columbia Forest/Clair Hills, Waterloo, Ontario, CA
Address: 619 WILD GINGER Avenue Unit# H49, Waterloo, Ontario
Summary Report Property
- MKT ID40635369
- Building TypeRow / Townhouse
- Property TypeSingle Family
- StatusBuy
- Added13 weeks ago
- Bedrooms2
- Bathrooms2
- Area1528 sq. ft.
- DirectionNo Data
- Added On19 Aug 2024
Property Overview
Perfect for first time buyers or investors ! Welcome to this very well maintained townhome located in one of Waterloo's most sought-after areas. Close to one of the best schools from Kindergarten to high school all within short walking distance, plaza, library and forest trails nearby and on bus route to both universities. Inviting open kitchen with granite counter top and upgraded appliances. charming balcony from dinette is perfect for morning coffees or evening BBQs, spacious living room on same level for your family gatherings . Two generously sized bedrooms upstairs , one offering convenient cheater access to the bathroom. The lower level offers finished Rec room( or bedroom) with easy access to the garage. Laundry room can be easily converted to a bathroom. water softener 2024, air conditioning unit 2017.upgraded washer and dryer. utility room is accessed from the garage. Don't miss out on the opportunity to make this your first dream home in Waterloo. (id:51532)
Tags
| Property Summary |
|---|
| Building |
|---|
| Land |
|---|
| Level | Rooms | Dimensions |
|---|---|---|
| Second level | 4pc Bathroom | 6'10'' x 5'9'' |
| Bedroom | 11'10'' x 12'5'' | |
| Primary Bedroom | 12'8'' x 14'5'' | |
| Basement | Laundry room | Measurements not available |
| Recreation room | 14'2'' x 9'6'' | |
| Main level | 2pc Bathroom | Measurements not available |
| Kitchen | 8'11'' x 7'10'' | |
| Dining room | 10'6'' x 8'10'' | |
| Living room | 14'2'' x 11'2'' |
| Features | |||||
|---|---|---|---|---|---|
| Balcony | Paved driveway | Automatic Garage Door Opener | |||
| Covered | Dishwasher | Dryer | |||
| Microwave | Refrigerator | Stove | |||
| Water softener | Washer | Central air conditioning | |||









































