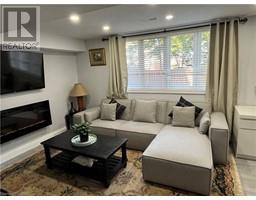199 CARTER Avenue 116 - Glenridge/Lincoln Heights, Waterloo, Ontario, CA
Address: 199 CARTER Avenue, Waterloo, Ontario
3 Beds1 BathsNo Data sqftStatus: Rent Views : 643
Price
$2,600
Summary Report Property
- MKT ID40632715
- Building TypeHouse
- Property TypeSingle Family
- StatusRent
- Added13 weeks ago
- Bedrooms3
- Bathrooms1
- AreaNo Data sq. ft.
- DirectionNo Data
- Added On19 Aug 2024
Property Overview
Updated and renovated main floor rental in a great Waterloo location in Lincoln Heights. Open concept main floor, with the Kitchen open to spacious living room that has versatile enough space to also be dining room or office/toy area. The home also has a 4pc bath and 3 Bedrooms with a Laundry area in one of the bedrooms. Walking distance to Moses Springer Park, Uptown Waterloo, Universities and Conestoga College, Shopping, and offering great expressway access. Parking spaces for 3+ cars and shared backyard. Easy to show and flexible move in date. (id:51532)
Tags
| Property Summary |
|---|
Property Type
Single Family
Building Type
House
Storeys
1
Square Footage
1061 sqft
Subdivision Name
116 - Glenridge/Lincoln Heights
Title
Freehold
Land Size
under 1/2 acre
Built in
1971
Parking Type
Detached Garage
| Building |
|---|
Bedrooms
Above Grade
3
Bathrooms
Total
3
Interior Features
Appliances Included
Dishwasher, Dryer, Microwave, Refrigerator, Stove, Water softener, Washer, Hood Fan, Window Coverings
Basement Type
Full (Finished)
Building Features
Features
Southern exposure
Foundation Type
Poured Concrete
Style
Detached
Architecture Style
Bungalow
Construction Material
Wood frame
Square Footage
1061 sqft
Rental Equipment
Water Heater
Fire Protection
Smoke Detectors
Structures
Shed
Heating & Cooling
Cooling
Central air conditioning
Heating Type
Forced air
Utilities
Utility Sewer
Municipal sewage system
Water
Municipal water
Exterior Features
Exterior Finish
Brick, Wood
Neighbourhood Features
Community Features
School Bus
Amenities Nearby
Park, Place of Worship, Playground, Public Transit, Schools, Shopping
Parking
Parking Type
Detached Garage
Total Parking Spaces
3
| Land |
|---|
Other Property Information
Zoning Description
R1
| Level | Rooms | Dimensions |
|---|---|---|
| Main level | Bedroom | 11'5'' x 7'10'' |
| Bedroom | 11'5'' x 9'8'' | |
| Primary Bedroom | 11'5'' x 10'7'' | |
| 4pc Bathroom | Measurements not available | |
| Kitchen | 14'0'' x 11'5'' | |
| Living room | 19'9'' x 11'11'' |
| Features | |||||
|---|---|---|---|---|---|
| Southern exposure | Detached Garage | Dishwasher | |||
| Dryer | Microwave | Refrigerator | |||
| Stove | Water softener | Washer | |||
| Hood Fan | Window Coverings | Central air conditioning | |||


















































