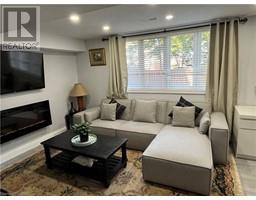229 BAKER Street Unit# 18 439 - Westvale, Waterloo, Ontario, CA
Address: 229 BAKER Street Unit# 18, Waterloo, Ontario
Summary Report Property
- MKT ID40618978
- Building TypeRow / Townhouse
- Property TypeSingle Family
- StatusRent
- Added19 weeks ago
- Bedrooms3
- Bathrooms3
- AreaNo Data sq. ft.
- DirectionNo Data
- Added On11 Jul 2024
Property Overview
Location, Location, Location!! This beautiful and renovated END-UNIT townhouse is now available for lease! Bright, spacious & well maintained. Located in the sought after & desirable Westvale neighbourhood, this 2-storey unit offers 3 bedrooms, 3 bathrooms, ensuite laundry, single garage and additional outdoor parking. This beautiful unit has it all! From 3 large bedrooms to 3 bathrooms (1 in each level!). You also get a beautiful newly finished basement with its own 3-piece bathroom! This unit comes with 2 parking spots while most of the units in the complex come with 1 (attached garage). You won't have to worry about shovelling snow or lawn maintenance as it's covered by the condominium. Tenant to pay all utilities (except hot water heater rental) & tenant insurance. Steps to the Boardwalk, public transportation, public and catholic schools, university and college!. You also get quick access to the 7/8 expressway for those that may need to commute. Shows AAA+ and is ready for occupancy by Sept 1st, 2024. (id:51532)
Tags
| Property Summary |
|---|
| Building |
|---|
| Land |
|---|
| Level | Rooms | Dimensions |
|---|---|---|
| Second level | 3pc Bathroom | Measurements not available |
| Bedroom | 11'3'' x 10'0'' | |
| Bedroom | 12'0'' x 11'9'' | |
| Primary Bedroom | 15'2'' x 9'9'' | |
| Basement | Recreation room | Measurements not available |
| 3pc Bathroom | Measurements not available | |
| Laundry room | Measurements not available | |
| Bonus Room | 22'5'' x 11'5'' | |
| Main level | 2pc Bathroom | Measurements not available |
| Living room/Dining room | 22'5'' x 11'5'' | |
| Kitchen | 12'10'' x 9'1'' |
| Features | |||||
|---|---|---|---|---|---|
| No Pet Home | Attached Garage | Dishwasher | |||
| Dryer | Refrigerator | Stove | |||
| Water softener | Washer | Window Coverings | |||
| Garage door opener | Central air conditioning | ||||



























