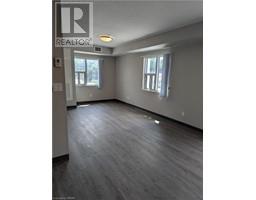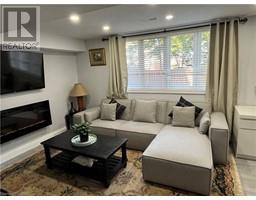239 AUBURN Drive Unit# 604 120 - Lexington/Lincoln Village, Waterloo, Ontario, CA
Address: 239 AUBURN Drive Unit# 604, Waterloo, Ontario
Summary Report Property
- MKT ID40625013
- Building TypeApartment
- Property TypeSingle Family
- StatusRent
- Added12 weeks ago
- Bedrooms2
- Bathrooms2
- AreaNo Data sq. ft.
- DirectionNo Data
- Added On26 Aug 2024
Property Overview
Welcome to Auburn Terraces. This large two bedroom apartment has 2 full bathrooms! The kitchen has granite countertops and features fridge/stove and dishwasher. The apartment is carpet free and has luxury vinyl plank and ceramic tile flooring. The master bedroom has its own 4 piece ensuite and a walk in closet. There is a brand new washer/dryer in the unit. Heat/AC is controlled by your own combo furnace. There is lots of storage available in this apartment.It is neturally decorated and has lots of natural light. The building is located close to schools, shopping, grocery stores, university and college, the expressway and much more. Outside parking is available for 90.00/month. Water/hydro/internet and parking are extra. SPECIAL: Extra 50.00 off parking now available! (id:51532)
Tags
| Property Summary |
|---|
| Building |
|---|
| Land |
|---|
| Level | Rooms | Dimensions |
|---|---|---|
| Main level | Bedroom | 15'0'' x 8'0'' |
| Laundry room | 6'2'' x 6'3'' | |
| Other | 5'0'' x 5'0'' | |
| 4pc Bathroom | 9'5'' x 4'10'' | |
| Primary Bedroom | 18'10'' x 9'9'' | |
| 4pc Bathroom | 8'3'' x 4'10'' | |
| Living room | 22'6'' x 12'0'' | |
| Kitchen | 11'8'' x 8'3'' |
| Features | |||||
|---|---|---|---|---|---|
| Conservation/green belt | Balcony | Visitor Parking | |||
| Dryer | Refrigerator | Stove | |||
| Washer | Hood Fan | Window Coverings | |||
| Central air conditioning | |||||







































