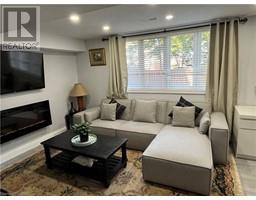245 GREY SILO Road Unit# 207 118 - Colonial Acres/East Bridge, Waterloo, Ontario, CA
Address: 245 GREY SILO Road Unit# 207, Waterloo, Ontario
Summary Report Property
- MKT ID40633925
- Building TypeApartment
- Property TypeSingle Family
- StatusRent
- Added14 weeks ago
- Bedrooms2
- Bathrooms2
- AreaNo Data sq. ft.
- DirectionNo Data
- Added On15 Aug 2024
Property Overview
Vacant Unit! Easy To Show! Ready To Move In! Stunning 2 Bedrooms & 2 Bathrooms Luxury Condo Unit on 2nd floor (1094 sq ft with ERV System), Large Balcony space facing to South-East, 1 Underground Parking Spot + 1 Storage Locker (beside the parking spot). Upgraded Stainless Steel Appliances, Granite Countertops in Kitchen, Island, Main Bathroom & En-suite. Engineered Hardwood in both Bedrooms and Living areas. Modern amenities including Roof Top Deck/Garden/BBQ, visitor parking. ****** For Lease $2,500/month plus Utilities & Tenants Insurance. Landlords pay rental fees (Hot Water Heater & Water Softener) ****** Lease Unit in Building A of 4-Storey Mid-Rise buildings, located in Waterloo’s prestigious Carriage Crossing community (near RIM Park, Grey Silo Golf Course, Grand River, ponds & trails for walk & bike …). AAA+ Family only preferred. No students or groups due to insurance policy. (id:51532)
Tags
| Property Summary |
|---|
| Building |
|---|
| Land |
|---|
| Level | Rooms | Dimensions |
|---|---|---|
| Main level | Laundry room | Measurements not available |
| 3pc Bathroom | Measurements not available | |
| Primary Bedroom | 12'4'' x 12'0'' | |
| Bedroom | 12'11'' x 10'5'' | |
| 4pc Bathroom | Measurements not available | |
| Living room | 16'4'' x 7'2'' | |
| Kitchen | 14'0'' x 11'6'' |
| Features | |||||
|---|---|---|---|---|---|
| Southern exposure | Balcony | Automatic Garage Door Opener | |||
| Underground | Visitor Parking | Dishwasher | |||
| Dryer | Refrigerator | Stove | |||
| Water softener | Washer | Garage door opener | |||
| Central air conditioning | |||||









































