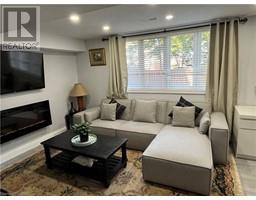245 GREY SILO Road Unit# 406 118 - Colonial Acres/East Bridge, Waterloo, Ontario, CA
Address: 245 GREY SILO Road Unit# 406, Waterloo, Ontario
Summary Report Property
- MKT ID40622068
- Building TypeApartment
- Property TypeSingle Family
- StatusRent
- Added14 weeks ago
- Bedrooms2
- Bathrooms2
- AreaNo Data sq. ft.
- DirectionNo Data
- Added On15 Aug 2024
Property Overview
Welcome to 406-245 GREY SILO. There are 2 Parking Spots! This Unique Penthouse is located in the highly sought after Trailside of Grey Silo. Starting at the front foyer this area is tied together seamlessly by beautiful dark hardwood floors. The contrasting upgraded white kitchen has a large granite top island and ample cupboards, an upgraded GRANITE SINK and upgraded stainless steel appliances and soft close drawers. The large wrap around covered balcony overlooks the most peaceful scenery of the countryside and is positioned so that you can watch the sunrise and sunset. Each room has large windows which floods the unit with natural light. There are 2 large bedrooms and 2 full baths and so much storage which is hard to find in condo lifestyle living. For the outdoor enthusiast--run, walk or bike THE WALTER BEAN TRAIL, GOLF AT THE GREY SILO GOLF COURSE, and you are just a short drive to the St Jacob's Market. The amenities included breath taking views from the roof top GARDEN which has a BARBEQUE AREA and SEATING AREA. This unit comes with 2 ASSIGNED PARKING SPOTS, one underground and one surface. THE DOUBLE STORAGE UNIT IS AMAZING! Don't miss this opportunity to Live and Relax at the TRAILSIDE OF GREY SILO. TENANTS are responsible for: gas, water and hydro, internet and tenant insurance. (id:51532)
Tags
| Property Summary |
|---|
| Building |
|---|
| Land |
|---|
| Level | Rooms | Dimensions |
|---|---|---|
| Main level | 4pc Bathroom | Measurements not available |
| Bedroom | 10'5'' x 12'11'' | |
| Full bathroom | Measurements not available | |
| Primary Bedroom | 12'4'' x 11'2'' | |
| Kitchen | 13'9'' x 11'2'' | |
| Living room | 16'4'' x 7'6'' |
| Features | |||||
|---|---|---|---|---|---|
| Corner Site | Conservation/green belt | Balcony | |||
| Shared Driveway | Underground | Visitor Parking | |||
| Dishwasher | Dryer | Refrigerator | |||
| Stove | Water softener | Washer | |||
| Window Coverings | Central air conditioning | ||||









































