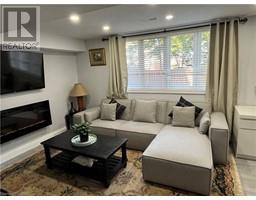255 NORMANDY Avenue Unit# Lower 118 - Colonial Acres/East Bridge, Waterloo, Ontario, CA
Address: 255 NORMANDY Avenue Unit# Lower, Waterloo, Ontario
Summary Report Property
- MKT ID40635672
- Building TypeApartment
- Property TypeSingle Family
- StatusRent
- Added13 weeks ago
- Bedrooms1
- Bathrooms1
- AreaNo Data sq. ft.
- DirectionNo Data
- Added On20 Aug 2024
Property Overview
Location, location, location!! Presenting this spectacular unit at 255 Normandy Avenue, nestled in the exclusive and highly sought-after Colonial Acres neighborhood in Waterloo. This newly renovated unit is bright and very spacious, featuring the rare benefit of two parking spaces! The kitchen is generous, with plenty of room for a dining table and a bonus pantry for additional storage. Enjoy cozying up by the fireplace in the living room on chilly days, or open the oversized windows to let in fresh air on warmer ones. Natural light floods the space! The laundry is conveniently located in-suite, and there’s even room to set up a BBQ and bistro set just outside your private entrance. No need to worry about snow shoveling —it's all taken care of. Rent is all-inclusive, making this an incredible opportunity! The unit is vacant and move-in ready. This premium spot is just minutes from popular amenities like Conestoga Mall, parks, walking trails, and offers quick access to highways 85 and 401. Don’t miss out! (id:51532)
Tags
| Property Summary |
|---|
| Building |
|---|
| Land |
|---|
| Level | Rooms | Dimensions |
|---|---|---|
| Basement | Laundry room | 3'0'' x 10'10'' |
| Family room | 15'0'' x 19'0'' | |
| 3pc Bathroom | Measurements not available | |
| Bedroom | 11'0'' x 15'0'' | |
| Dining room | 11'0'' x 11'9'' | |
| Kitchen | 8'4'' x 14'0'' |
| Features | |||||
|---|---|---|---|---|---|
| Sump Pump | Dishwasher | Dryer | |||
| Microwave | Refrigerator | Stove | |||
| Water softener | Washer | Hood Fan | |||











































