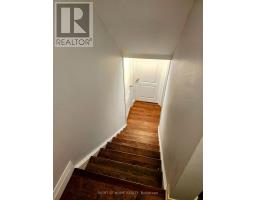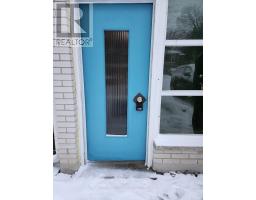269 SUNVIEW STREET Street Unit# 1 417 - Beechwood/University, Waterloo, Ontario, CA
Address: 269 SUNVIEW STREET Street Unit# 1, Waterloo, Ontario
Summary Report Property
- MKT ID40694538
- Building TypeApartment
- Property TypeSingle Family
- StatusRent
- Added1 days ago
- Bedrooms2
- Bathrooms1
- AreaNo Data sq. ft.
- DirectionNo Data
- Added On22 Feb 2025
Property Overview
Modern Living in the Heart of Waterloo Welcome to your ideal condo! This sleek, 546 sq. ft. unit offers one bedroom + den (currently used as a second bedroom), providing flexible living space to suit your needs. Built in 2022, this contemporary home features an owned parking space and a bright, open-concept layout designed for comfort and convenience. The beautiful white kitchen boasts stainless steel appliances and seamlessly blends with the living area, creating a stylish and functional space. Floor-to-ceiling windows flood the home with natural light, while the ground-level walkout adds ease of access. Enjoy the convenience of in-suite laundry and a carpet-free interior for a sleek, low-maintenance lifestyle. Parking is available for 150 extra per month ?? Prime Location: 4-minute walk to Wilfrid Laurier University 10-minute walk to the University of Waterloo Steps from public transit, restaurants, and shopping Close to Technology Park and downtown Waterloo ??Included: ? Internet ? Gas ? Maintenance ? Garbage & snow removal Whether you're a student or professional, this low-maintenance, high-demand condo is a rare find in one of Waterloo’s most sought-after neighborhoods. ?? Don’t miss out—act fast before it’s gone! Equifax report, letter of employment , pay stubs, references of last address , driver license with application and offer. (id:51532)
Tags
| Property Summary |
|---|
| Building |
|---|
| Land |
|---|
| Level | Rooms | Dimensions |
|---|---|---|
| Main level | 4pc Bathroom | Measurements not available |
| Laundry room | Measurements not available | |
| Bedroom | 9'10'' x 7'9'' | |
| Bedroom | 9'8'' x 7'5'' | |
| Kitchen | 14'7'' x 11'9'' |
| Features | |||||
|---|---|---|---|---|---|
| Dishwasher | Dryer | Refrigerator | |||
| Stove | Washer | None | |||
| Party Room | |||||

























