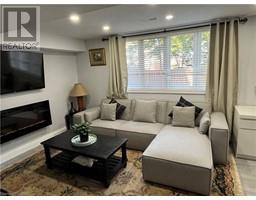298 HEMLOCK Street Unit# 219 417 - Beechwood/University, Waterloo, Ontario, CA
Address: 298 HEMLOCK Street Unit# 219, Waterloo, Ontario
Summary Report Property
- MKT ID40634415
- Building TypeApartment
- Property TypeSingle Family
- StatusRent
- Added13 weeks ago
- Bedrooms1
- Bathrooms2
- AreaNo Data sq. ft.
- DirectionNo Data
- Added On19 Aug 2024
Property Overview
Located in the heart of Waterloo, just minutes from Wilfrid Laurier University and the University of Waterloo, 298 Hemlock St. offers an exceptional living experience for small families. This property combines modern comfort with convenience in a vibrant community setting, featuring easy access to public transit, parks, and shopping malls, providing everything needed for a well-rounded lifestyle. The fully furnished one-bedroom, two-bathroom condo, starting at $1985.00 per month, is perfect for those seeking comfort and convenience. The unit boasts modern design elements like granite countertops, full wood cabinetry, and energy-efficient LED lighting. Floor-to-ceiling windows fill the space with natural light, creating a warm, inviting atmosphere. With all utilities included—water, gas, and high-speed internet—plus a kitchen equipped with a fridge, stove, and dishwasher, this unit offers hassle-free living. Its proximity to parks, transit, and shopping centers ensures you're always close to nature, work, and entertainment. (id:51532)
Tags
| Property Summary |
|---|
| Building |
|---|
| Land |
|---|
| Level | Rooms | Dimensions |
|---|---|---|
| Main level | 3pc Bathroom | Measurements not available |
| Pantry | 3'5'' x 3'8'' | |
| 3pc Bathroom | 8'10'' x 6'4'' | |
| Kitchen | 13'2'' x 14'11'' | |
| Living room | 12'10'' x 9'2'' | |
| Dining room | 9'11'' x 10'8'' | |
| Bedroom | 10'9'' x 9'4'' |
| Features | |||||
|---|---|---|---|---|---|
| Balcony | No Pet Home | Underground | |||
| None | Dishwasher | Freezer | |||
| Refrigerator | Stove | Hood Fan | |||
| Window Coverings | Central air conditioning | ||||












































