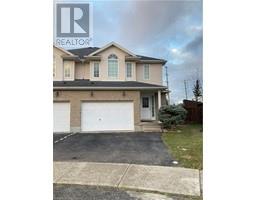356 HAVENDALE Crescent 441 - Erbsville/Laurelwood, Waterloo, Ontario, CA
Address: 356 HAVENDALE Crescent, Waterloo, Ontario
Summary Report Property
- MKT ID40685233
- Building TypeHouse
- Property TypeSingle Family
- StatusRent
- Added4 hours ago
- Bedrooms3
- Bathrooms3
- AreaNo Data sq. ft.
- DirectionNo Data
- Added On18 Dec 2024
Property Overview
Welcome to Your New Home in Waterloo! Single Detached Family House Nestled in the heart of the vibrant Laurelwood neighborhood, this stunning property at 356 Havendale Crescent offers the perfect blend of convenience and comfort. Ideally located, this home provides easy access to excellent schools, shopping centers, parks, the University of Waterloo, and the YMCA, making it an ideal place for families and professionals alike. Close to transit and within a very short walking distance to Laurelwood P.S. and many other amenities. You are greeted by a welcoming and stylish foyer and an open concept design. The kitchen features ample counter space, a removable island, and a reverse osmosis filtering system. The cozy and inviting living room is perfect for family gatherings or unwinding after a long day. 1 Car attached garage with remote opener and inside entry. The first and second floors are carpet-free. Upstairs, you'll find three well-appointed bedrooms, a cheater 4-piece ensuite bathroom, and a separate laundry room for added convenience. The master bedroom boasts a cathedral ceiling. The finished basement includes a versatile and open rec room and an extra 2-piece bathroom. The fully fenced backyard features a shed and offers a great space for family enjoyment. Don't miss your showing! For the lease, please provide the rental application, a full credit report, proof of income, an employment letter, references, and valid IDs. (Please note that the photos currently listed are from a previous photoshoot. Updated images reflecting the current condition of the property will be provided soon.) (id:51532)
Tags
| Property Summary |
|---|
| Building |
|---|
| Land |
|---|
| Level | Rooms | Dimensions |
|---|---|---|
| Second level | 4pc Bathroom | Measurements not available |
| Bedroom | 10'5'' x 12'0'' | |
| Bedroom | 10'5'' x 11'0'' | |
| Primary Bedroom | 17'2'' x 12'6'' | |
| Basement | 2pc Bathroom | Measurements not available |
| Main level | 2pc Bathroom | Measurements not available |
| Living room | 20'0'' x 12'0'' | |
| Dining room | 10'0'' x 8'11'' | |
| Kitchen | 9'10'' x 11'2'' |
| Features | |||||
|---|---|---|---|---|---|
| Paved driveway | No Pet Home | Automatic Garage Door Opener | |||
| Attached Garage | Central Vacuum - Roughed In | Dryer | |||
| Refrigerator | Stove | Water softener | |||
| Water purifier | Washer | Central air conditioning | |||


























