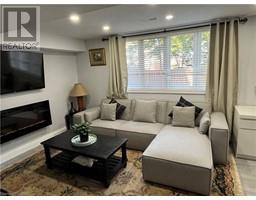375 KING Street N Unit# 1604 421 , Waterloo, Ontario, CA
Address: 375 KING Street N Unit# 1604, Waterloo, Ontario
3 Beds2 BathsNo Data sqftStatus: Rent Views : 471
Price
$2,900
Summary Report Property
- MKT ID40636001
- Building TypeApartment
- Property TypeSingle Family
- StatusRent
- Added13 weeks ago
- Bedrooms3
- Bathrooms2
- AreaNo Data sq. ft.
- DirectionNo Data
- Added On21 Aug 2024
Property Overview
FOR LEASE!! Unique 3-bedroom, 2 storey condo in Columbia Place! HEAT, CENTRAL AIR, HYDRO & WATER INCLUDED! Bright & spacious unit with two balconies. Upgrades include open concept kitchen with granite countertops, stainless appliances & updated bathrooms. In-suite laundry. Spacious primary suite with private balcony. Two (tandem) underground parking spaces & storage locker. On-site amenities include indoor swimming pool, exercise room, workshop, library & lounge, billiard room & hobby room. Excellent location close to universities & convenient to Conestoga Mall and expressway. Available September 1st! (id:51532)
Tags
| Property Summary |
|---|
Property Type
Single Family
Building Type
Apartment
Storeys
2
Square Footage
1460 sqft
Subdivision Name
421 - Lakeshore/Parkdale
Title
Condominium
Built in
1982
Parking Type
Underground,Visitor Parking
| Building |
|---|
Bedrooms
Above Grade
3
Bathrooms
Total
3
Partial
1
Interior Features
Appliances Included
Dishwasher, Dryer, Refrigerator, Stove, Washer
Basement Type
None
Building Features
Features
Balcony, No Pet Home, Automatic Garage Door Opener
Foundation Type
Unknown
Style
Attached
Architecture Style
2 Level
Construction Material
Concrete block, Concrete Walls
Square Footage
1460 sqft
Rental Equipment
None
Building Amenities
Car Wash, Exercise Centre, Party Room
Heating & Cooling
Cooling
Central air conditioning
Heating Type
Forced air
Utilities
Utility Sewer
Municipal sewage system
Water
Municipal water
Exterior Features
Exterior Finish
Brick, Concrete
Maintenance or Condo Information
Maintenance Fees Include
Insurance, Heat, Electricity, Property Management, Water, Parking
Parking
Parking Type
Underground,Visitor Parking
Total Parking Spaces
2
| Land |
|---|
Other Property Information
Zoning Description
RMU81
| Level | Rooms | Dimensions |
|---|---|---|
| Second level | 3pc Bathroom | 7'9'' x 4'11'' |
| Bedroom | 14'6'' x 9'8'' | |
| Sitting room | 15'9'' x 7'11'' | |
| Primary Bedroom | 13'5'' x 10'9'' | |
| Main level | Laundry room | 3'1'' x 2'5'' |
| 2pc Bathroom | 6'7'' x 4'10'' | |
| Bedroom | 11'2'' x 9'9'' | |
| Kitchen | 11'9'' x 12'7'' | |
| Dining room | 9'9'' x 8'5'' | |
| Living room | 18'10'' x 11'0'' |
| Features | |||||
|---|---|---|---|---|---|
| Balcony | No Pet Home | Automatic Garage Door Opener | |||
| Underground | Visitor Parking | Dishwasher | |||
| Dryer | Refrigerator | Stove | |||
| Washer | Central air conditioning | Car Wash | |||
| Exercise Centre | Party Room | ||||




































































