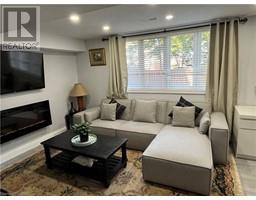42 REGINA Street N 114 - Uptown Waterloo/North Ward, Waterloo, Ontario, CA
Address: 42 REGINA Street N, Waterloo, Ontario
Summary Report Property
- MKT ID40634414
- Building TypeHouse
- Property TypeSingle Family
- StatusRent
- Added14 weeks ago
- Bedrooms5
- Bathrooms2
- AreaNo Data sq. ft.
- DirectionNo Data
- Added On16 Aug 2024
Property Overview
Welcome Home! Your Cozy Retreat Near Campus Are you a group of five students looking for the perfect off-campus haven? Look no further! This recently renovated house is waiting to become your home away from home. Here are the details: Private Bedrooms: Spread out across five private bedrooms—three on the main floor and two upstairs. Each bedroom comes with its own key, ensuring your privacy and security. No basement rooms! Main floor rooms at $850 each. Upper floor rooms available at $799. Roommate Arrangements: While we love social butterflies, our rental licence can not accommodate additional roommates. The space is reserved for our fantastic five. Parking? One covered spot is availabe at just $75 a month. Close by, off-site parking may also be available if additional spots are required. Bathrooms: With two bathrooms, you’ll never have to wait in line for your morning shower or evening pampering. Ideal Location: Nestled within walking distance of both the University of Waterloo and Wilfrid Laurier University, and in the heart of Uptown, this house is a student dream. No more long commutes—just roll out of bed and head to class! Convenience: Need groceries? Craving a meal out? Want to shop till you drop? You’re in luck! This house is also within walking distance of shopping centers, restaurants, and grocery stores. Ready to call this place home? Apply now and get ready for cozy evenings, study sessions, and lasting memories. (id:51532)
Tags
| Property Summary |
|---|
| Building |
|---|
| Land |
|---|
| Level | Rooms | Dimensions |
|---|---|---|
| Second level | Bedroom | 15'7'' x 12'0'' |
| Bedroom | 24'8'' x 7'6'' | |
| Basement | Laundry room | 19'10'' x 15'0'' |
| 3pc Bathroom | 6'4'' x 7'7'' | |
| Main level | Living room | 9'9'' x 11'2'' |
| 3pc Bathroom | 6'1'' x 7'6'' | |
| Bedroom | 12'1'' x 10'3'' | |
| Bedroom | 15'6'' x 11'10'' | |
| Bedroom | 10'10'' x 11'4'' |
| Features | |||||
|---|---|---|---|---|---|
| Laundry- Coin operated | Attached Garage | None | |||
| Dryer | Refrigerator | Stove | |||
| Water meter | Washer | Central air conditioning | |||


































