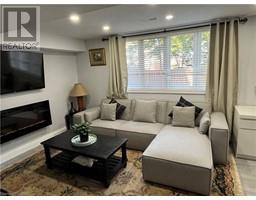465 BEECHWOOD Place Unit# 19 440 - Upper Beechwood/Beechwood W., Waterloo, Ontario, CA
Address: 465 BEECHWOOD Place Unit# 19, Waterloo, Ontario
Summary Report Property
- MKT ID40636321
- Building TypeRow / Townhouse
- Property TypeSingle Family
- StatusRent
- Added13 weeks ago
- Bedrooms3
- Bathrooms3
- AreaNo Data sq. ft.
- DirectionNo Data
- Added On21 Aug 2024
Property Overview
**LOCATION LOCATION LOCATION** Welcome to your new home! This delightful 3-bedroom, 2-bathroom end-unit townhouse offers both comfort and convenience in one of Waterloo’s most sought-after neighborhoods. Situated near a variety of convenient plazas and shopping centers—including Walmart, Canadian Tire, Costco, Starbucks, all main banks, and an array of restaurants and grocery stores—this property provides unparalleled ease of access to all your daily needs. Step inside to find a spacious and inviting living space featuring a versatile den that can easily serve as an additional bedroom, perfect for guests or as a home office. The house boasts a well-maintained condition throughout and includes essential amenities like a garage and a driveway for ample parking. As an added bonus, the cost of water is included in the rent, making budgeting a breeze. Enjoy the privacy and tranquility of being an end-unit with only one neighbor next door. This charming home combines a prime location with the comfort and convenience you’ve been looking for. (id:51532)
Tags
| Property Summary |
|---|
| Building |
|---|
| Land |
|---|
| Level | Rooms | Dimensions |
|---|---|---|
| Second level | 3pc Bathroom | Measurements not available |
| Full bathroom | Measurements not available | |
| Bedroom | 8'8'' x 9'8'' | |
| Bedroom | 9'9'' x 9'11'' | |
| Primary Bedroom | 10'10'' x 10'0'' | |
| Basement | 2pc Bathroom | 4'5'' x 4'3'' |
| Family room | 10'7'' x 9'0'' | |
| Main level | Kitchen | 8'3'' x 7'11'' |
| Dining room | 10'9'' x 11'6'' | |
| Living room | 11'0'' x 11'1'' |
| Features | |||||
|---|---|---|---|---|---|
| Conservation/green belt | Automatic Garage Door Opener | Attached Garage | |||
| Dryer | Microwave | Refrigerator | |||
| Stove | Water softener | Washer | |||
| Window Coverings | Central air conditioning | ||||




































