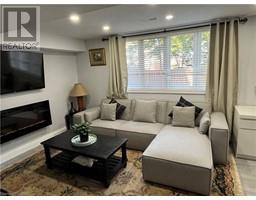51 - 99 ROGER STREET, Waterloo, Ontario, CA
Address: 51 - 99 ROGER STREET, Waterloo, Ontario
2 Beds2 BathsNo Data sqftStatus: Rent Views : 67
Price
$2,700
Summary Report Property
- MKT IDX9265922
- Building TypeRow / Townhouse
- Property TypeSingle Family
- StatusRent
- Added12 weeks ago
- Bedrooms2
- Bathrooms2
- AreaNo Data sq. ft.
- DirectionNo Data
- Added On22 Aug 2024
Property Overview
RARE END-UNIT (Like a semi) 2 bedroom/ 2 full washroom spacious layout, Excellent location, Sunfilled upgraded kitchen, S/S appliances, B/I microwave, Quartz countertops, tall upgraded cabinets, 9' ft ceiling on Main floor, Terrace Balcony Walkout from Living Room, Oversized lookout windows from lower level bedroom with W/I Closet and 3pc washroom, 2 car parking, Driveway and the Garage, PRIME LOCATION, steps to Wilferd LRT train, uptown Waterloo, Downtown Kitchner parks, Hwys and Train. Tenants are responsible for all utilities, Builder to complete Sodding and Landscaping taxes to be assessed. (id:51532)
Tags
| Property Summary |
|---|
Property Type
Single Family
Building Type
Row / Townhouse
Storeys
2
Title
Condominium/Strata
Parking Type
Attached Garage
| Building |
|---|
Bedrooms
Above Grade
2
Bathrooms
Total
2
Interior Features
Flooring
Laminate
Heating & Cooling
Cooling
Central air conditioning
Heating Type
Forced air
Exterior Features
Exterior Finish
Brick
Neighbourhood Features
Community Features
Pet Restrictions
Maintenance or Condo Information
Maintenance Management Company
Duka Property Management
Parking
Parking Type
Attached Garage
Total Parking Spaces
2
| Level | Rooms | Dimensions |
|---|---|---|
| Lower level | Primary Bedroom | 3.35 m x 3.38 m |
| Bathroom | Measurements not available | |
| Main level | Living room | 3.52 m x 3.42 m |
| Dining room | 4.01 m x 3.42 m | |
| Kitchen | 1.54 m x 4.02 m | |
| Bedroom 2 | 2.74 m x 2.73 m |
| Features | |||||
|---|---|---|---|---|---|
| Attached Garage | Central air conditioning | ||||


































