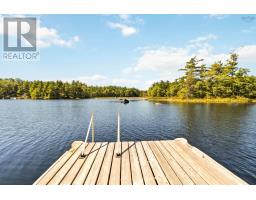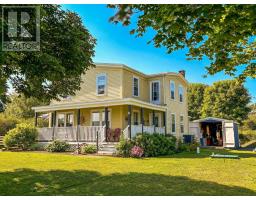182 Morton Road, Watford, Nova Scotia, CA
Address: 182 Morton Road, Watford, Nova Scotia
Summary Report Property
- MKT ID202424999
- Building TypeHouse
- Property TypeSingle Family
- StatusBuy
- Added1 weeks ago
- Bedrooms3
- Bathrooms1
- Area1300 sq. ft.
- DirectionNo Data
- Added On06 Dec 2024
Property Overview
A charming little slice of country paradise~ This sweet 1.5-storey home sits on just over 4 acres on a quiet country road. The property also includes multiple outbuildings, a 12 x 19.6 workshop, plus a storage room, making it ideal for your storage needs or creating the ultimate hobby farm. Whether you dream of raising animals, gardening, or simply enjoying the luxury of space, this property delivers. Step inside to a simpler time with the character and warmth of this older-style gem. There have been updates, which include a metal roof, blown-in insulation and vinyl windows. The main level is your traditional layout, with a living room, dining room, and a big ole country kitchen perfect for big family meals and a wood stove. Upstairs are the 3 bedrooms, and the 2nd-floor landing is a versatile bonus area ready to become your office or hobby space. Location is everything?you'll love the serenity of rural living without sacrificing convenience. Just a short drive brings you to the village of New Germany, where you'll find all the essentials. The perfect blend of rural retreat and community connection! This property is the ideal canvas at an affordable price and a place to grow, renovate to your personal style or explore your rural dreams. (id:51532)
Tags
| Property Summary |
|---|
| Building |
|---|
| Level | Rooms | Dimensions |
|---|---|---|
| Second level | Bedroom | 8.5 x 12.8 |
| Bedroom | 9.6 x 11.4 | |
| Other | 6 x 14.6/Landing | |
| Primary Bedroom | 11.9 x 22.3 | |
| Main level | Foyer | 4.5 x 7 |
| Eat in kitchen | 12.8 x 20.2 | |
| Dining room | 8.1 x 12.7 | |
| Living room | 13.1 x 13.3 | |
| Foyer | 4.4 x 13.1/Front | |
| Bath (# pieces 1-6) | 6.9 x 8 | |
| Porch | 6 x 10 |
| Features | |||||
|---|---|---|---|---|---|
| Sloping | Level | Gravel | |||
| Parking Space(s) | Stove | Dishwasher | |||
































