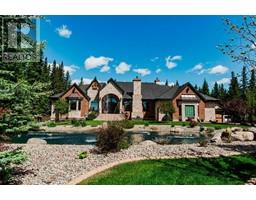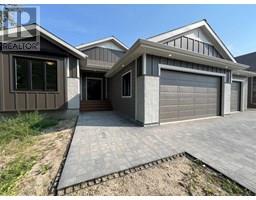4805 93 Street Wedgewood, Wedgewood, Alberta, CA
Address: 4805 93 Street, Wedgewood, Alberta
Summary Report Property
- MKT IDA2159156
- Building TypeHouse
- Property TypeSingle Family
- StatusBuy
- Added12 weeks ago
- Bedrooms4
- Bathrooms4
- Area2838 sq. ft.
- DirectionNo Data
- Added On23 Aug 2024
Property Overview
Stunning Wedgewood executive home backing onto green space!! Professional landscape design feels like you're at a spa with flagstone paths, paving stone patio, concrete curbing, retaining wall shrub beds, gentle waterfall and pond, gated entrance to green space. 26'x26 heated garage is fully finished with a carpeted landing into the house. The main foyer has open vaulted ceilings, connects with the garage entry which offers a walk in closet and 2pc bath. Den/office with gorgeous built ins and large family room with gas fireplace are also on this level, with a door to the back yard patio. One level up you will find a front living room, formal dining room, and dream kitchen with pantry and dining nook with door to bbq deck. Entertaining is a dream in this home with a large sit up island. Upstairs features 2 large bedrooms, main bathroom, laundry room with sink , hanging space, folding counters and cabinetry for extra storage. The primary suite is also located here with french doors, 2 sided gas fireplace between the bedroom and ensuite tub, double vanities plus a make up vanity, large walk in closet. Downstairs from the family room is the theatre with overhead projector and screen and a games area, as well as 4th bedroom which is currently used as a gym space, and 3pc bathroom. The 5th level is developed as a cozy games room/billiards area with lounging/living space and tons of storage. This home was built as the QEII Dream Home in 2000 and has been meticulously maintained and very 'lightly' lived in. (id:51532)
Tags
| Property Summary |
|---|
| Building |
|---|
| Land |
|---|
| Level | Rooms | Dimensions |
|---|---|---|
| Second level | Primary Bedroom | 18.00 M x 15.00 M |
| 5pc Bathroom | Measurements not available | |
| Bedroom | 12.00 M x 11.00 M | |
| 4pc Bathroom | Measurements not available | |
| Bedroom | 12.00 M x 11.00 M | |
| Laundry room | Measurements not available | |
| Third level | 2pc Bathroom | Measurements not available |
| Den | 11.00 M x 11.00 M | |
| Fourth level | Bedroom | 10.00 M x 11.00 M |
| 3pc Bathroom | Measurements not available |
| Features | |||||
|---|---|---|---|---|---|
| See remarks | Attached Garage(2) | Garage | |||
| Heated Garage | Washer | Refrigerator | |||
| Dishwasher | Stove | Dryer | |||
| Microwave | Window Coverings | Garage door opener | |||
| None | |||||


























