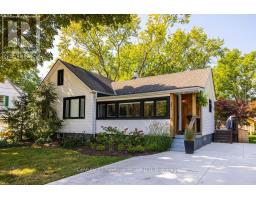78 SILVAN DRIVE, Welland (767 - N. Welland), Ontario, CA
Address: 78 SILVAN DRIVE, Welland (767 - N. Welland), Ontario
Summary Report Property
- MKT IDX11907281
- Building TypeHouse
- Property TypeSingle Family
- StatusBuy
- Added5 weeks ago
- Bedrooms3
- Bathrooms1
- Area0 sq. ft.
- DirectionNo Data
- Added On04 Jan 2025
Property Overview
Welcome to 78 Silvan Drive! This charming 2-storey semi-detached home in North Welland is an ideal opportunity for first-time home buyers and savvy investors alike! With 3 bedrooms, 1 bath, and 1,055 sqft of well-designed space, this home is perfect for a young family. Backing onto the Steve Bauer Trail: Enjoy the tranquility of having NO REAR NEIGHBOURS and access to 6 km of scenic trails for walking, running, or biking! Spacious Backyard: The 150-foot deep lot offers a huge, private space for kids to play and for family gatherings. Tastefully updated throughout: Fresh paint, new flooring, and modern lighting make this home completely MOVE-IN READY. In-Law Suite Potential: The back door leads directly to the basement, creating possibilities for an in-law suite. If you enjoy winter activities, Woodlawn Park is just around the corner, featuring an outdoor skating rink maintained by the City. Don't miss your chance to see 78 Silvan Drive in person! This beautiful home is ready for your family to make it their own. Schedule a viewing today! (id:51532)
Tags
| Property Summary |
|---|
| Building |
|---|
| Land |
|---|
| Level | Rooms | Dimensions |
|---|---|---|
| Second level | Primary Bedroom | 4.32 m x 3.23 m |
| Bedroom | 2.87 m x 2.69 m | |
| Bedroom | 3.35 m x 2.87 m | |
| Bathroom | Measurements not available | |
| Basement | Recreational, Games room | 4.93 m x 2.69 m |
| Laundry room | Measurements not available | |
| Main level | Living room | 5.16 m x 3.99 m |
| Kitchen | 3.99 m x 3.43 m |
| Features | |||||
|---|---|---|---|---|---|
| Dryer | Freezer | Range | |||
| Refrigerator | Stove | Washer | |||
| Central air conditioning | |||||






































