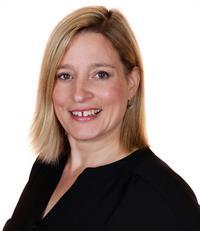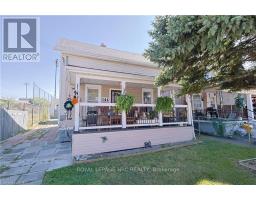434 SCHOLFIELD AVENUE N, Welland (768 - Welland Downtown), Ontario, CA
Address: 434 SCHOLFIELD AVENUE N, Welland (768 - Welland Downtown), Ontario
Summary Report Property
- MKT IDX9414654
- Building TypeHouse
- Property TypeSingle Family
- StatusBuy
- Added9 weeks ago
- Bedrooms4
- Bathrooms2
- Area0 sq. ft.
- DirectionNo Data
- Added On06 Dec 2024
Property Overview
Extra income potential, 3+1 Bedrooms with 2 Kitchens, 2 Full Baths and an in-law suite with a side entrance allowing you extra income or have 2 family members live in it. This house is SO much bigger then it looks, wait till you walk inside. Separate Entrance with a Detached Garage! 2 Bedrooms on the main level plus one bedroom up the staircase features a relaxing spacious living room leading you to the kitchen with pantry and full bathroom all on the main level. The sliding door walks out to the large deck with an oasis feeling of serenity while splashing into the large pool admiring your surroundings from the relaxing deck view or enjoying your detached garage in your fully fenced deep yard plus a shed for extra storage space. You will dream about your summer in this backyard. Lots of parking. Updates Roof 2023, Paved Driveway 2023, A/C and furnance 2024. (id:51532)
Tags
| Property Summary |
|---|
| Building |
|---|
| Land |
|---|
| Level | Rooms | Dimensions |
|---|---|---|
| Second level | Bedroom | 7.21 m x 3.46 m |
| Lower level | Bathroom | Measurements not available |
| Laundry room | Measurements not available | |
| Recreational, Games room | 4.27 m x 2.83 m | |
| Kitchen | 2.68 m x 4.55 m | |
| Bedroom | 3.05 m x 2.74 m | |
| Main level | Living room | 9.25 m x 3.2 m |
| Kitchen | 3.05 m x 4.87 m | |
| Primary Bedroom | 2.81 m x 2.59 m | |
| Bedroom | 2.79 m x 2.59 m | |
| Bathroom | 1.46 m x 2.59 m |
| Features | |||||
|---|---|---|---|---|---|
| Detached Garage | Dishwasher | Dryer | |||
| Refrigerator | Stove | Washer | |||
| Separate entrance | Walk-up | Central air conditioning | |||





































