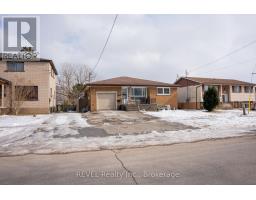324 MORNINGSTAR AVENUE, Welland (773 - Lincoln/Crowland), Ontario, CA
Address: 324 MORNINGSTAR AVENUE, Welland (773 - Lincoln/Crowland), Ontario
Summary Report Property
- MKT IDX9415166
- Building TypeHouse
- Property TypeSingle Family
- StatusBuy
- Added10 weeks ago
- Bedrooms2
- Bathrooms2
- Area0 sq. ft.
- DirectionNo Data
- Added On03 Dec 2024
Property Overview
This adorable 2 bedroom bungalow is the perfect blend of comfort and style. It conveys a sense of warmth, appeal and cozy attractiveness. From the moment you enter, the bright and spacious layout draws you in. The galley kitchen flows into the dining room and living room, creating an inviting space for a family or gatherings. The main bathroom is quite the sweet retreat, featuring a shower and relaxing beautiful tub for unwinding. The 2 bedrooms are a roomy size. The fully finished basement adds to the allure, offering an inviting family room and a convenient 3-piece bathroom combined with a laundry room. The garage is more than just a place for cars-its a perfect spot for entertaining, complete with a bar and plenty of storage. I love love the backyard. It's impeccably maintained with a concrete driveway, a covered patio.Every inch of this house is loved and meticulously maintained making it a dream come true for a family. Updates include roof 2022, owned hot water tank 2021, A/C 2021, Newer shower, updated electrical and plumbing. Walking distance to shopping. (id:51532)
Tags
| Property Summary |
|---|
| Building |
|---|
| Land |
|---|
| Level | Rooms | Dimensions |
|---|---|---|
| Basement | Family room | 4.9 m x 7.06 m |
| Family room | 4.9 m x 7.06 m | |
| Family room | 4.9 m x 7.06 m | |
| Bathroom | Measurements not available | |
| Bathroom | Measurements not available | |
| Bathroom | Measurements not available | |
| Workshop | 2.92 m x 3.81 m | |
| Workshop | 2.92 m x 3.81 m | |
| Workshop | 2.92 m x 3.81 m | |
| Main level | Kitchen | 3.86 m x 2.44 m |
| Kitchen | 3.86 m x 2.44 m | |
| Kitchen | 3.86 m x 2.44 m | |
| Living room | 5.05 m x 3.53 m | |
| Living room | 5.05 m x 3.53 m | |
| Living room | 5.05 m x 3.53 m | |
| Dining room | 3.68 m x 4.09 m | |
| Dining room | 3.68 m x 4.09 m | |
| Dining room | 3.68 m x 4.09 m | |
| Bedroom | 3.71 m x 2.97 m | |
| Bedroom | 3.71 m x 2.97 m | |
| Bedroom | 3.71 m x 2.97 m | |
| Bedroom | 4.06 m x 3.96 m | |
| Bedroom | 4.06 m x 3.96 m | |
| Bedroom | 4.06 m x 3.96 m | |
| Bathroom | Measurements not available | |
| Bathroom | Measurements not available | |
| Bathroom | Measurements not available |
| Features | |||||
|---|---|---|---|---|---|
| Flat site | Detached Garage | Water meter | |||
| Dishwasher | Dryer | Refrigerator | |||
| Stove | Washer | Window Coverings | |||
| Walk-up | Central air conditioning | ||||
































