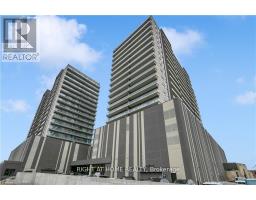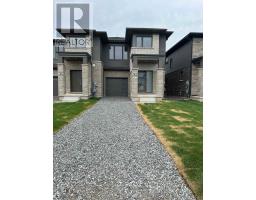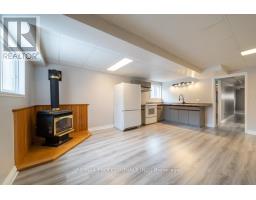86 HIGHRIVER TRAIL Trail 980 - Lincoln-Jordan/Vineland, Welland, Ontario, CA
Address: 86 HIGHRIVER TRAIL Trail, Welland, Ontario
4 Beds2 BathsNo Data sqftStatus: Rent Views : 248
Price
$2,500
Summary Report Property
- MKT ID40617896
- Building TypeRow / Townhouse
- Property TypeSingle Family
- StatusRent
- Added18 weeks ago
- Bedrooms4
- Bathrooms2
- AreaNo Data sq. ft.
- DirectionNo Data
- Added On12 Jul 2024
Property Overview
Welcome to this sun-filled, brand-new never lived,4-bedroom, offering ample space for the whole family with two full bathrooms. Mornings are made easy, especially with close proximity to both primary and high schools.The main floor features a spacious Prime Bedroom, kitchen, dining, and living area that seamlessly flows from front to back, perfect for daily living and entertaining. A bedroom on the main floor provides convenience, while Three spaces bedrooms upstairs ensure everyone has their own space. An additional full bathroom upstairs offers privacy and functionality for the kids.Don't miss out on this opportunity to secure an excellent property at a great price in a growing neighborhood! (id:51532)
Tags
| Property Summary |
|---|
Property Type
Single Family
Building Type
Row / Townhouse
Storeys
2
Square Footage
1340 sqft
Subdivision Name
980 - Lincoln-Jordan/Vineland
Title
Freehold
Land Size
under 1/2 acre
Parking Type
Attached Garage
| Building |
|---|
Bedrooms
Above Grade
4
Bathrooms
Total
4
Interior Features
Basement Type
Full (Unfinished)
Building Features
Features
Sump Pump
Style
Attached
Architecture Style
2 Level
Construction Material
Concrete block, Concrete Walls
Square Footage
1340 sqft
Heating & Cooling
Cooling
Central air conditioning
Heating Type
Forced air
Utilities
Utility Sewer
Municipal sewage system
Water
Municipal water
Exterior Features
Exterior Finish
Concrete
Maintenance or Condo Information
Maintenance Fees Include
Insurance
Parking
Parking Type
Attached Garage
Total Parking Spaces
2
| Land |
|---|
Other Property Information
Zoning Description
R
| Level | Rooms | Dimensions |
|---|---|---|
| Second level | Bedroom | 9'11'' x 11'11'' |
| Main level | Den | 8'4'' x 3'4'' |
| Bedroom | 8'4'' x 12'0'' | |
| 4pc Bathroom | Measurements not available | |
| Bedroom | 8'4'' x 16'0'' | |
| 4pc Bathroom | Measurements not available | |
| Kitchen | 6'2'' x 3'0'' | |
| Primary Bedroom | 13'5'' x 10'0'' | |
| Living room | 12'5'' x 11'7'' | |
| Dining room | 15'0'' x 10'0'' |
| Features | |||||
|---|---|---|---|---|---|
| Sump Pump | Attached Garage | Central air conditioning | |||





















































