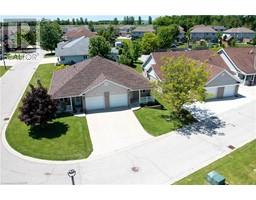103 FERRIS Drive 555 - Wellesley/Bamberg/Kingwood, Wellesley, Ontario, CA
Address: 103 FERRIS Drive, Wellesley, Ontario
Summary Report Property
- MKT ID40635377
- Building TypeHouse
- Property TypeSingle Family
- StatusBuy
- Added13 weeks ago
- Bedrooms4
- Bathrooms3
- Area2461 sq. ft.
- DirectionNo Data
- Added On20 Aug 2024
Property Overview
Welcome to your dream home in Wellesley! This stunning 2-storey features 4 spacious bedrooms and 2.5 bathrooms, offering ample space for your family’s needs. The main floor provides an open concept design with a large eat in kitchen and walk out onto your raised deck looking onto your fenced in backyard. The 2 car garage is spacious and is great for parking your cars in the winter or for that workshop for those necessary home projects. Once finished the walk-out basement offers the potential to create a secondary living space or that downstairs man cave or craft room you've been looking for. Enjoy the luxury of a large 4-piece ensuite bathroom and a cozy upstairs family room for extra living space. Located in a charming small town, you'll enjoy a peaceful lifestyle with easy access to hiking trails, a brand new community centre, and annual events like the famous Apple Butter and Cheese festival. Experience the best of both worlds small-town charm with big-city amenities nearby with Waterloo, Costco and so many amenities only a 15 minute drive away. Don't miss out on this opportunity to make this your new home! (id:51532)
Tags
| Property Summary |
|---|
| Building |
|---|
| Land |
|---|
| Level | Rooms | Dimensions |
|---|---|---|
| Second level | Bedroom | 10'11'' x 15'3'' |
| Family room | 9'11'' x 18'4'' | |
| Full bathroom | 5'11'' x 17'4'' | |
| Bedroom | 10'10'' x 12'7'' | |
| 4pc Bathroom | 7'11'' x 7'2'' | |
| Bedroom | 15'3'' x 10'11'' | |
| Primary Bedroom | 19'8'' x 17'6'' | |
| Main level | Mud room | 9'3'' x 7'3'' |
| 2pc Bathroom | 5'5'' x 7'5'' | |
| Kitchen | 11'8'' x 12'1'' | |
| Dining room | 11'1'' x 8'6'' | |
| Living room | 21'3'' x 23'0'' |
| Features | |||||
|---|---|---|---|---|---|
| Sump Pump | Automatic Garage Door Opener | Attached Garage | |||
| Dishwasher | Dryer | Microwave | |||
| Refrigerator | Stove | Water softener | |||
| Washer | Window Coverings | Central air conditioning | |||























































