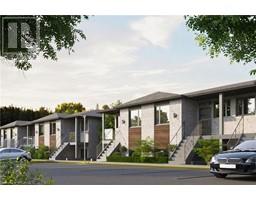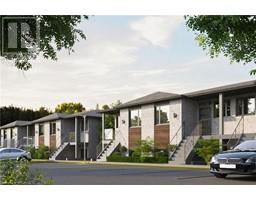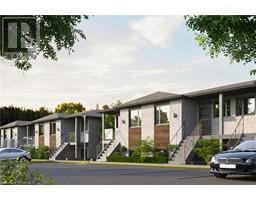13 - 440 WELLINGTON ST LL E, Wellington North (Mount Forest), Ontario, CA
Address: 13 - 440 WELLINGTON ST LL E, Wellington North (Mount Forest), Ontario
2 Beds2 Baths0 sqftStatus: Buy Views : 347
Price
$393,400
Summary Report Property
- MKT IDX11898889
- Building TypeApartment
- Property TypeSingle Family
- StatusBuy
- Added3 days ago
- Bedrooms2
- Bathrooms2
- Area0 sq. ft.
- DirectionNo Data
- Added On20 Dec 2024
Property Overview
2 BEDROOM CONDO, LOWER UNIT, OPEN CONCEPT KITCHEN AND LIVING ROOM, CUSTOM CABINETS, ISLAND AND SIT DOWN 3PC MATER ENSUITE AND , 4PC BATH, UTILITYROOM, FRONT FOYER, COVERED FRONT PORCH, REAR COVERED PATIO, OWN OUTSIDE ENTRANCESTACKER WASHER AND DRYER HOOKUPS, HEAT PUMP HEATING AND COOLING, PARKING SPOT, CAREFREE LIVING (id:51532)
Tags
| Property Summary |
|---|
Property Type
Single Family
Building Type
Apartment
Community Name
Mount Forest
Title
Condominium/Strata
| Building |
|---|
Bedrooms
Above Grade
2
Bathrooms
Total
2
Interior Features
Appliances Included
Water softener, Range
Building Features
Features
Flat site, Balcony
Foundation Type
Concrete
Fire Protection
Smoke Detectors
Building Amenities
Visitor Parking
Structures
Porch
Heating & Cooling
Cooling
Central air conditioning
Heating Type
Forced air
Utilities
Water
Municipal water
Exterior Features
Exterior Finish
Brick
Neighbourhood Features
Community Features
Pet Restrictions
Maintenance or Condo Information
Maintenance Fees
$209 Monthly
Maintenance Management Company
WELLINGTON WAY
Parking
Total Parking Spaces
1
| Land |
|---|
Other Property Information
Zoning Description
R2
| Level | Rooms | Dimensions |
|---|---|---|
| Main level | Recreational, Games room | 1.96 m x 2.74 m |
| Recreational, Games room | 1.83 m x 2.9 m | |
| Kitchen | 4.27 m x 4.83 m | |
| Living room | 3.1 m x 4.14 m | |
| Bathroom | Measurements not available | |
| Foyer | 1.4 m x 3.15 m | |
| Primary Bedroom | 2.87 m x 3.81 m | |
| Bedroom | 2.87 m x 3.68 m | |
| Bathroom | Measurements not available | |
| Utility room | 1.85 m x 1.96 m | |
| Laundry room | Measurements not available |
| Features | |||||
|---|---|---|---|---|---|
| Flat site | Balcony | Water softener | |||
| Range | Central air conditioning | Visitor Parking | |||


















