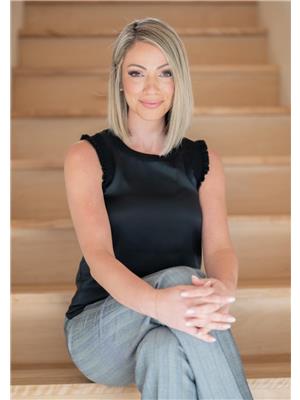2 Anthony Avenue, Wellington, Nova Scotia, CA
Address: 2 Anthony Avenue, Wellington, Nova Scotia
Summary Report Property
- MKT ID202419904
- Building TypeHouse
- Property TypeSingle Family
- StatusBuy
- Added13 weeks ago
- Bedrooms4
- Bathrooms3
- Area2592 sq. ft.
- DirectionNo Data
- Added On16 Aug 2024
Property Overview
Move-in ready in an ideal location with the friendliest neighbours? YES, PLEASE. This 3 level back split abode with a ton of updates is just waiting for you to call it home. You'll immediately fall in love with the open concept layout that's oh, so ideal for families. You'll have a hard time choosing what feature you like best; the vaulted ceiling in the family room, energy efficient fully ducted heat pump, new deck, hardwood floors, or maybe the sunroom (your morning coffee will never be the same again). 3 bedrooms can be found on the upper level with an updated primary bedroom ensuite to boot. But, have you seen the great big ol' lower-level rec room with a large bedroom and walk-in closet? Honestly, you'll want to write home about it. Let's be serious though - you'll be spending a lot of time in the recently built detached office/den. Pure bliss. The mature tree lined backyard that's fully fenced and oh, so private is also quite spacious for your kids to simply be kids and pets to frolic in. You'll love the top notch schools and easy access to Hwy 2. Also super close to Laurie Park and Oakfield Park. Come see it for yourself! (id:51532)
Tags
| Property Summary |
|---|
| Building |
|---|
| Level | Rooms | Dimensions |
|---|---|---|
| Second level | Primary Bedroom | 15.11 x 11.11 |
| Ensuite (# pieces 2-6) | 5.1 x 10.5 | |
| Bedroom | 12.9 x 10.1 | |
| Bedroom | 9.3 x 8.7 | |
| Basement | Family room | 15.2 x 23 |
| Bedroom | 16.6 x 11.8 | |
| Utility room | 10.8 x 11.3 | |
| Main level | Bath (# pieces 1-6) | 5.1 x 11.5 |
| Dining nook | 11. x 8.12 | |
| Den | 14.7 x 7.5 | |
| Dining room | 11. x 11.9 | |
| Foyer | 11.6 x 7.4 | |
| Kitchen | 11. x 14.11 | |
| Living room | 17.5 x 12.9 | |
| Den | 9.4 x 15.4 |
| Features | |||||
|---|---|---|---|---|---|
| Level | Garage | Attached Garage | |||
| Oven | Dishwasher | Dryer | |||
| Washer | Microwave Range Hood Combo | Refrigerator | |||
| Walk out | Central air conditioning | Heat Pump | |||











































