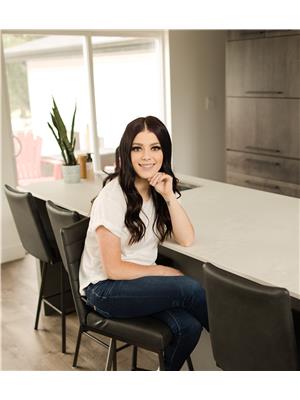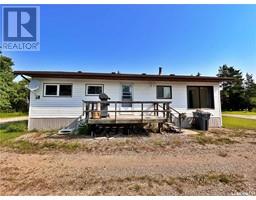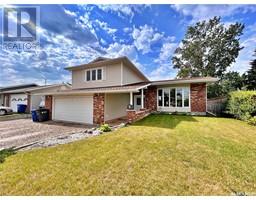309 McDonald STREET, Welwyn, Saskatchewan, CA
Address: 309 McDonald STREET, Welwyn, Saskatchewan
Summary Report Property
- MKT IDSK980856
- Building TypeHouse
- Property TypeSingle Family
- StatusBuy
- Added13 weeks ago
- Bedrooms3
- Bathrooms2
- Area1303 sq. ft.
- DirectionNo Data
- Added On16 Aug 2024
Property Overview
talk about affordable living!! 309 mcdonald street is situated in the charming community of Welwyn; 10 minutes to Rocanville, 20 minutes to Moosomin and ONLY 15 minutes to the potash mine. Through the front door you are greeted by a decent sized entry with plenty of storage and access to the attached garage. The kitchen features oak cabinets, a wine rack, large peninsula island, garburator, and access to the back deck. Open to the kitchen is the dining room, which features a built-in oak china cabinet and a large bay window. The spacious living room boasts a vaulted ceiling, plant shelf, and another large bay window that faces west, filling the room with plenty of natural light. The main 4pc bathroom is situated off the entrance down the hall as well as 3 bedrooms and the main floor laundry. The primary bedroom is completed with a walk in closet & 3pc ensuite. YARD: 50' x 119.8' lot with partially fenced backyard and flower beds in front of the house. INCLUDED: fridge, stove, dishwasher, washer & dryer. Welwyn provides a quaint village setting to enjoy a quiet life style! This home won't disappoint -- PRICED AT $149,000, that's just approximately $800/month (with 5% down) for a mortgage on this home. **CHEAPER THAN RENTING! Click the 3D virtual tour link to have an online tour! (id:51532)
Tags
| Property Summary |
|---|
| Building |
|---|
| Land |
|---|
| Level | Rooms | Dimensions |
|---|---|---|
| Main level | Kitchen | 15'4 x 10' |
| Dining room | 13'2 x 9'9 | |
| Living room | 19' x 12' | |
| 4pc Bathroom | 8'8 x 6'8 | |
| Primary Bedroom | 13'7 x 11'7 | |
| 3pc Ensuite bath | 6'3 x 6' | |
| Bedroom | 9'3 x 8'10 | |
| Bedroom | 11'7 x 9'3 | |
| Foyer | 9'9 x 4'6 | |
| Laundry room | 6'5 x 3' |
| Features | |||||
|---|---|---|---|---|---|
| Treed | Rectangular | Double width or more driveway | |||
| Attached Garage | Gravel | Parking Space(s)(2) | |||
| Washer | Refrigerator | Dishwasher | |||
| Dryer | Window Coverings | Stove | |||
| Central air conditioning | |||||









































