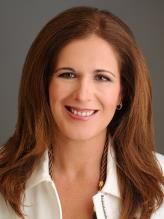173680 MULOCK Road West Grey, West Grey, Ontario, CA
Address: 173680 MULOCK Road, West Grey, Ontario
Summary Report Property
- MKT ID40633640
- Building TypeHouse
- Property TypeSingle Family
- StatusBuy
- Added27 weeks ago
- Bedrooms4
- Bathrooms2
- Area1378 sq. ft.
- DirectionNo Data
- Added On15 Aug 2024
Property Overview
Escape to your own private paradise! A rare gem nestled on 10 acres of stunning natural beauty, complete with woodlands, a spring-fed pond, & fields of wildflowers. This charming home has seen many thoughtful renovations. The light-filled main floor boasts an inviting open concept layout, seamlessly connecting the kitchen, living room, & dining area, perfect for entertaining guests or simply enjoying family time. The newly added sunroom(2024) and composite covers deck includes beautiful electric fireplace and an independent heating and AC system making it a year round retreat. The main level also features the primary bedroom and a 4-piece bathroom along with two additional bedrooms. Venture to the lower level to discover a large rec room with a cosy wood stove (2023) with walkout to a custom exposed aggregate patio with a gazebo that would make the perfect home for your outdoor kitchen. You will also find an additional bedroom/den & another beautifully appointed 3-piece bathroom, complete with a six person sauna, offering a peaceful retreat at the end of the day. No detail has been overlooked in the construction of the 48 X 36 shop featuring a separate driveway, 21 ft ceilings and in floor heating powered by a high efficacy Viessmann boiler (2021) Indulge in the serenity of your own private oasis as you soak in the view from the decks overlooking the pond & rolling landscape. Listen to the birds, sit under a canopy of stars or be the first one up to watch the morning sunrise. Your magical & private haven is here. (id:51532)
Tags
| Property Summary |
|---|
| Building |
|---|
| Land |
|---|
| Level | Rooms | Dimensions |
|---|---|---|
| Lower level | Storage | 14'8'' x 7'10'' |
| 3pc Bathroom | 8'7'' x 8'0'' | |
| Laundry room | 13'7'' x 5'4'' | |
| Bedroom | 9'10'' x 7'7'' | |
| Recreation room | 32'10'' x 25'0'' | |
| Main level | 4pc Bathroom | 12'6'' x 4'11'' |
| Bedroom | 10'4'' x 8'10'' | |
| Bedroom | 13'8'' x 10'6'' | |
| Primary Bedroom | 12'6'' x 12'8'' | |
| Sunroom | 11'10'' x 15'6'' | |
| Kitchen | 16'7'' x 11'0'' | |
| Dining room | 12'2'' x 12'0'' | |
| Living room | 14'5'' x 12'5'' |
| Features | |||||
|---|---|---|---|---|---|
| Country residential | Gazebo | Detached Garage | |||
| Dishwasher | Refrigerator | Satellite Dish | |||
| Sauna | Stove | Washer | |||
| Microwave Built-in | Hood Fan | Window Coverings | |||
| Central air conditioning | |||||


























































