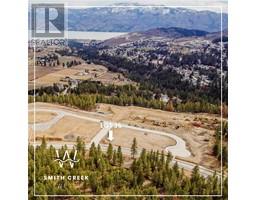1850 Shannon Lake Road Unit# 101 Shannon Lake, West Kelowna, British Columbia, CA
Address: 1850 Shannon Lake Road Unit# 101, West Kelowna, British Columbia
Summary Report Property
- MKT ID10327785
- Building TypeManufactured Home
- Property TypeSingle Family
- StatusBuy
- Added9 weeks ago
- Bedrooms2
- Bathrooms2
- Area1417 sq. ft.
- DirectionNo Data
- Added On16 Dec 2024
Property Overview
Discover the serenity of Crystal Springs +55 MHP, where peaceful living meets outdoor charm. Nestled at the end of a quiet street and bordered by forest, this home invites you to relax on the large, covered deck or host friends or family on the BBQ patio. A versatile workshop/shed offers options for storage or a cozy hobby room. Inside, central air conditioning and a spacious kitchen with a charming island make daily living comfortable. Parking is convenient, with a covered spot and additional driveway space for guests. Pets are welcome, with one dog (up to 12 pounds) or an indoor cat allowed. RV parking is available on a first-come, first-served basis for a monthly fee. Upgrades provide peace of mind, including a new water heater (June 2021), air conditioner (August 2021), shingles (March 2016), furnace (January 2023), and Poly B piping replacement (June 2024). Quick possession is available—step into comfort and convenience in this beautiful home. (id:51532)
Tags
| Property Summary |
|---|
| Building |
|---|
| Level | Rooms | Dimensions |
|---|---|---|
| Main level | Foyer | 7' x 7' |
| Laundry room | 5' x 4'5'' | |
| Full ensuite bathroom | 9'6'' x 9' | |
| Primary Bedroom | 15' x 12'7'' | |
| Dining room | 12' x 10'6'' | |
| Full bathroom | 8'6'' x 5' | |
| Bedroom | 12'4'' x 10' | |
| Family room | 17' x 9'3'' | |
| Living room | 13'6'' x 12'4'' | |
| Kitchen | 16'4'' x 12' |
| Features | |||||
|---|---|---|---|---|---|
| Carport | Central air conditioning | ||||























































