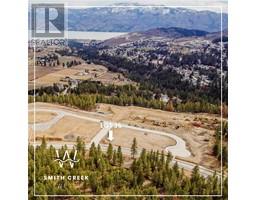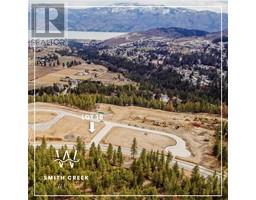2064 Tomat Avenue Lakeview Heights, West Kelowna, British Columbia, CA
Address: 2064 Tomat Avenue, West Kelowna, British Columbia
Summary Report Property
- MKT ID10333148
- Building TypeHouse
- Property TypeSingle Family
- StatusBuy
- Added1 days ago
- Bedrooms3
- Bathrooms3
- Area1898 sq. ft.
- DirectionNo Data
- Added On20 Feb 2025
Property Overview
PRE-PAID 125 YEAR MODERNIZED LEASE until 2146!! Benefits include NO PTT, NO Spec Tax, NEW CHMC approved lease (5% down possible with many lenders) & lower Annual Service Fees (currently $700/yr). Welcome to this immaculate custom-built 1.5-story home, where charm & character greet you on a beautiful .24-acre lot. This lovingly maintained residence boasts numerous upgrades. Step inside to a warm living space featuring a cozy gas fireplace and the updated galley-style kitchen with beautiful leather finished quartz countertops, stainless steel appliances, incl gas range and solid wood cabinets. The inviting dining area opens to a expansive outdoor deck, perfect for entertaining, overlooking your flat, private yard with plum, apricot, & peach trees. Your main floor offers a primary suite with double closets & 3-piece ensuite featuring heated floors, along with a versatile office/flex space & a convenient powder room. Upstairs, two large split bedrooms share a 3-piece bathroom plus there is additional storage. The lower level is an ideal flex space featuring a rec room, laundry area (with potential for a 2nd bathroom), space for a workshop or hobbies & crawl space for more storage. Big ticket upgrades include new plumbing (Jan 2025), HWT (Jan 2025), windows approx. 10 yrs old & roof (2014). Located in a serene neighbourhood, this exceptional home is just minutes from downtown, with easy access to the bridge & close proximity to the scenic Wine Trail. (id:51532)
Tags
| Property Summary |
|---|
| Building |
|---|
| Level | Rooms | Dimensions |
|---|---|---|
| Second level | 4pc Bathroom | 4'11'' x 8'7'' |
| Bedroom | 11'7'' x 18' | |
| Bedroom | 12'4'' x 18'4'' | |
| Basement | Storage | 4'10'' x 7'9'' |
| Storage | 9'1'' x 8'6'' | |
| Storage | 18'8'' x 17'7'' | |
| Laundry room | 20'7'' x 8'2'' | |
| Recreation room | 15'5'' x 11'9'' | |
| Main level | Kitchen | 20'4'' x 8'5'' |
| 2pc Bathroom | 5'7'' x 4'4'' | |
| 3pc Ensuite bath | 8'5'' x 5'7'' | |
| Primary Bedroom | 12'4'' x 14'4'' | |
| Office | 8'8'' x 7'11'' | |
| Dining room | 11'6'' x 9'8'' | |
| Living room | 18'7'' x 16'9'' | |
| Foyer | 10'3'' x 10'4'' |
| Features | |||||
|---|---|---|---|---|---|
| Private setting | One Balcony | Attached Garage(2) | |||
| Refrigerator | Dishwasher | Range - Gas | |||
| Microwave | Washer & Dryer | Central air conditioning | |||





































































