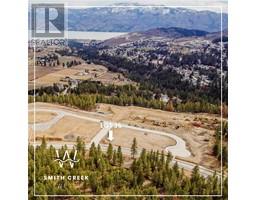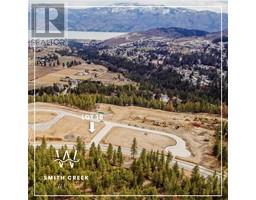2250 Louie Drive Unit# 95 Westbank Centre, West Kelowna, British Columbia, CA
Address: 2250 Louie Drive Unit# 95, West Kelowna, British Columbia
Summary Report Property
- MKT ID10332004
- Building TypeRow / Townhouse
- Property TypeSingle Family
- StatusBuy
- Added2 weeks ago
- Bedrooms2
- Bathrooms2
- Area1054 sq. ft.
- DirectionNo Data
- Added On09 Feb 2025
Property Overview
OPEN HOUSE SATURDAY FEBRUARY 8 2-4PM. Welcome home to Westlake Gardens in Westbank. A 19+ adult gated community with clubhouse featuring pool table, outdoor patio, barbeques, where social gatherings are hosted. This one level rancher features two sizeable bedrooms and 2 bathrooms; open concept living with vaulted ceilings. There is a private patio to extend your outdoor living just steps away from the community clubhouse. Primary bedroom with ensuite and walk in closet. Bright white kitchen cabinets, white appliances, gas fireplace, laundry room with ample storage and more. Conveniently located within walking distance to Superstore and Walmart, London Drugs and more. Minutes to the highway. Single garage, RV parking (if available); prepaid lease to 2092, No PTT, Spec Tax or GST. Sq Ft taken from i-guide and is to be verified by buyer if deemed necessary. (id:51532)
Tags
| Property Summary |
|---|
| Building |
|---|
| Level | Rooms | Dimensions |
|---|---|---|
| Main level | Laundry room | 7'5'' x 6' |
| 3pc Ensuite bath | 7'4'' x 4'11'' | |
| 4pc Bathroom | 11'1'' x 7'2'' | |
| Living room | 13'3'' x 12'9'' | |
| Dining room | 14'8'' x 8'1'' | |
| Bedroom | 9' x 11'6'' | |
| Primary Bedroom | 11'2'' x 13'3'' | |
| Kitchen | 16'5'' x 10'6'' |
| Features | |||||
|---|---|---|---|---|---|
| RV | Central air conditioning | Clubhouse | |||
| Party Room | |||||





















































