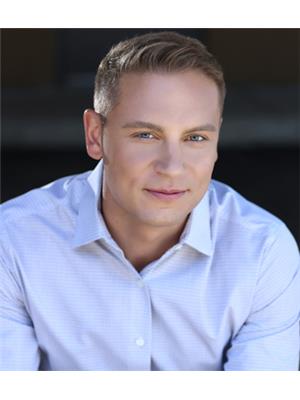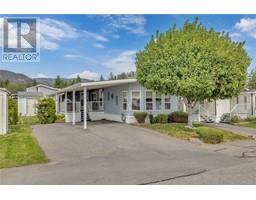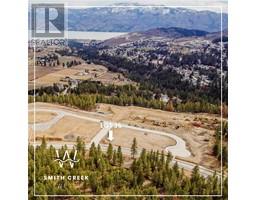2358 Tallus Green Crescent Shannon Lake, West Kelowna, British Columbia, CA
Address: 2358 Tallus Green Crescent, West Kelowna, British Columbia
Summary Report Property
- MKT ID10335513
- Building TypeHouse
- Property TypeSingle Family
- StatusBuy
- Added4 days ago
- Bedrooms4
- Bathrooms4
- Area2884 sq. ft.
- DirectionNo Data
- Added On15 Feb 2025
Property Overview
Stunning Custom Home with POOL in Tallus Ridge! This beautifully designed 5 bedroom, 4 bathroom home is located in a highly sought after family-friendly neighborhood. Bright and spacious Living Room with plenty of natural light. Open-concept Kitchen featuring brand new high end appliances (except dishwasher) and a walk-in pantry. Primary Suite includes a large en-suite and walk-in closet, plus two additional well-sized bedrooms on this level. Lower level boasts a rec room, a 4th bedroom, a custom-built bar perfect for entertaining, and backyard access. This home features a brand new Sonos speaker system throughout, a security system, and cameras at the front and back. Outdoor oasis with a brand new (2024) saltwater pool, a new (2024) hot tub, and a fully fenced (vinyl) yard with a new retaining wall and freshly redone landscaping. There is ample Parking with space for an RV, boat, or trailer. Don't miss out on this incredible home! (id:51532)
Tags
| Property Summary |
|---|
| Building |
|---|
| Level | Rooms | Dimensions |
|---|---|---|
| Second level | Bedroom | 9'9'' x 12'4'' |
| Laundry room | 5'6'' x 9'7'' | |
| Full bathroom | Measurements not available | |
| Full ensuite bathroom | Measurements not available | |
| Primary Bedroom | 12'5'' x 13'1'' | |
| Basement | Utility room | 9'8'' x 13'6'' |
| Bedroom | 10'11'' x 12'5'' | |
| Full bathroom | Measurements not available | |
| Recreation room | 18'11'' x 36'10'' | |
| Main level | Other | 20'3'' x 22'10'' |
| Partial bathroom | Measurements not available | |
| Bedroom | 9'9'' x 15'8'' | |
| Kitchen | 10'9'' x 14'7'' | |
| Dining room | 11' x 16'4'' | |
| Living room | 15'1'' x 16'4'' |
| Features | |||||
|---|---|---|---|---|---|
| Irregular lot size | One Balcony | Attached Garage(2) | |||
| Refrigerator | Dishwasher | Dryer | |||
| Range - Gas | Microwave | Washer | |||
| Central air conditioning | |||||




















































































