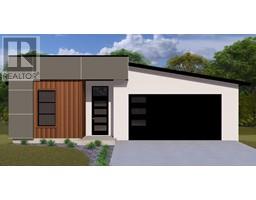2523 Shannon View Drive Unit# 204 Shannon Lake, West Kelowna, British Columbia, CA
Address: 2523 Shannon View Drive Unit# 204, West Kelowna, British Columbia
Summary Report Property
- MKT ID10319439
- Building TypeApartment
- Property TypeSingle Family
- StatusBuy
- Added26 weeks ago
- Bedrooms2
- Bathrooms2
- Area1087 sq. ft.
- DirectionNo Data
- Added On12 Jul 2024
Property Overview
Panoramic golf course, mountain and valley views! Top floor, corner unit with stunning views located in a smaller, quiet complex in the highly desirable Shannon Lake neighbourhood and is close to all amenities, hiking, golfing, shopping, schools, and a dog park. Bright open floor plan with an island kitchen and granite countertops and breakfast bar. The kitchen overlooks the large family room. Sliding glass doors to deck to take in the stunning panoramic view. Both bedrooms are good sized and boast walk in closets and tremendous views the primary bedroom has a 4-piece bathroom with separate shower and soaker tub. Large deck to enjoy the view! Additional features of this great home include: 2 side by side underground parking stalls. Storage unit conveniently located on the same floor as the unit. Rentals and pets allowed with restrictions (one dog or one cat-no size restrictions). Measurements approximate please verify if important. (id:51532)
Tags
| Property Summary |
|---|
| Building |
|---|
| Level | Rooms | Dimensions |
|---|---|---|
| Main level | 5pc Ensuite bath | 10'10'' x 12'2'' |
| Laundry room | 6'5'' x 5'5'' | |
| Other | 4'6'' x 5'3'' | |
| Other | 5'11'' x 4'1'' | |
| Bedroom | 9'8'' x 10'8'' | |
| Kitchen | 15'1'' x 13'2'' | |
| 3pc Bathroom | 9'7'' x 6'2'' | |
| Primary Bedroom | 15'0'' x 10'9'' | |
| Living room | 11'7'' x 16'3'' |
| Features | |||||
|---|---|---|---|---|---|
| One Balcony | Attached Garage(2) | Wall unit | |||



















































