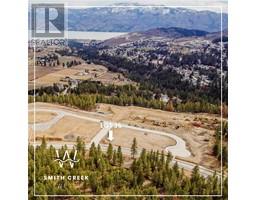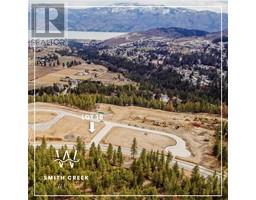2770 Auburn Road Unit# 201 Shannon Lake, West Kelowna, British Columbia, CA
Address: 2770 Auburn Road Unit# 201, West Kelowna, British Columbia
Summary Report Property
- MKT ID10328760
- Building TypeApartment
- Property TypeSingle Family
- StatusBuy
- Added8 weeks ago
- Bedrooms2
- Bathrooms2
- Area1178 sq. ft.
- DirectionNo Data
- Added On27 Dec 2024
Property Overview
Welcome to this beautiful 2 bed / 2 bath condo in the sought-after Terravita community, offering stunning views of Shannon Lake Golf Course. This bright, move-in-ready home has been thoughtfully updated with new hardwood flooring and carpets, a fresh coat of paint throughout, and a newer fridge and furnace. The interior features hardwood flooring, granite tile countertops, a convenient eating bar, stainless steel appliances, an electric fireplace, and air conditioning. The spacious master bedroom includes a luxurious ensuite with dual sinks, under-cabinet lighting, and heated tile flooring. Enjoy the added benefits of a covered deck, one underground parking stall, and a storage unit. Ideally situated close to Shannon Lake Golf Course, walking trails, and just minutes from all major amenities, this condo offers the ideal blend of comfort, style, and convenience. Don’t miss your chance to call this stunning property home! Furniture package available ~ move in ready! (id:51532)
Tags
| Property Summary |
|---|
| Building |
|---|
| Level | Rooms | Dimensions |
|---|---|---|
| Main level | Living room | 18' x 12'5'' |
| Dining room | 10'11'' x 12'5'' | |
| 4pc Bathroom | 8'7'' x 6'1'' | |
| Bedroom | 14' x 11'1'' | |
| Laundry room | 8'8'' x 4'11'' | |
| 4pc Ensuite bath | 12'9'' x 5'11'' | |
| Primary Bedroom | 19'11'' x 10'10'' | |
| Kitchen | 9' x 9'1'' |
| Features | |||||
|---|---|---|---|---|---|
| Heated Garage | Underground(1) | Refrigerator | |||
| Dishwasher | Range - Electric | Microwave | |||
| Washer & Dryer | Central air conditioning | Heat Pump | |||
















































