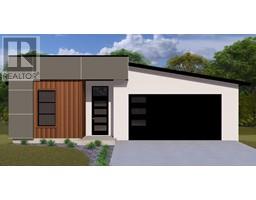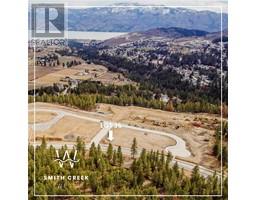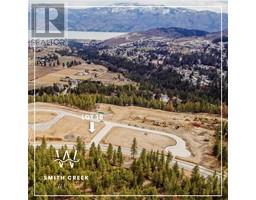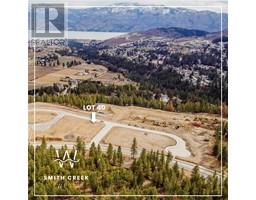3563 Goldie Way Glenrosa, West Kelowna, British Columbia, CA
Address: 3563 Goldie Way, West Kelowna, British Columbia
Summary Report Property
- MKT ID10319774
- Building TypeHouse
- Property TypeSingle Family
- StatusBuy
- Added22 weeks ago
- Bedrooms5
- Bathrooms5
- Area4087 sq. ft.
- DirectionNo Data
- Added On17 Jul 2024
Property Overview
Striking custom-crafted home, seamlessly integrating luxury with everyday functionality across three expansive levels. Featuring 5 bedrooms and 5 bathrooms, this residence exudes a perfect blend of elegance and comfort. Equipped with a sophisticated in-home audio system, hosting gatherings is effortless in the spacious open-plan dining and living areas. Revel in sweeping views of the serene Okanagan Valley from multiple balconies and a rooftop deck, ideal for both relaxation and envisioning future gatherings. The main patio is conveniently outfitted with a pre-installed gas line for a heater. The main level boasts a master suite designed for ultimate convenience, complete with an ensuite bathroom and a generously sized walk-in closet. Downstairs, indulge in the versatility of a second master suite featuring an ensuite bathroom, a den, and a professionally wired sound system. Upstairs awaits a third master suite with its own ensuite, den, and bathroom, alongside an ICF block legal suite offering 2 bedrooms, 1 bathroom, and a spacious recreational area. Practicality meets luxury with options for RV or boat parking, enhancing the appeal of this expansive 4100 sq ft retreat. This exceptional residence offers a unique opportunity to embrace luxurious living in the heart of the Okanagan Valley. All dimensions are based on architectural plans and should be independently verified. This is a newly constructed home, subject to GST. (id:51532)
Tags
| Property Summary |
|---|
| Building |
|---|
| Level | Rooms | Dimensions |
|---|---|---|
| Second level | Other | 23' x 18'6'' |
| Basement | Other | 8'2'' x 17'6'' |
| Bedroom | 12'4'' x 12'6'' | |
| Living room | 11' x 11'6'' | |
| Kitchen | 13'6'' x 12' | |
| 4pc Bathroom | 5'6'' x 10'4'' | |
| Bedroom | 9'6'' x 12'4'' | |
| Lower level | Laundry room | 10'6'' x 8'2'' |
| 3pc Bathroom | 9'10'' x 6'2'' | |
| Other | 10' x 8'10'' | |
| 3pc Ensuite bath | 6'8'' x 12' | |
| Bedroom | 11' x 13' | |
| Family room | 14' x 18' | |
| 4pc Bathroom | 7'8'' x 9'8'' | |
| Bedroom | 13' x 16' | |
| Den | 11' x 12' | |
| Main level | Other | 16' x 9'8'' |
| 5pc Ensuite bath | 16'6'' x 9'8'' | |
| Primary Bedroom | 13' x 16' | |
| Dining room | 11' x 16'6'' | |
| Kitchen | 9'6'' x 15' | |
| Living room | 15' x 16'6'' | |
| Pantry | 7' x 5' |
| Features | |||||
|---|---|---|---|---|---|
| Irregular lot size | Central island | Three Balconies | |||
| Attached Garage(2) | Range | Refrigerator | |||
| Dishwasher | Dryer | Microwave | |||
| Oven | Washer | Central air conditioning | |||






















































