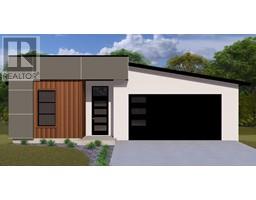4025 Gellatly Road S Unit# 143 Westbank Centre, West Kelowna, British Columbia, CA
Address: 4025 Gellatly Road S Unit# 143, West Kelowna, British Columbia
Summary Report Property
- MKT ID10327317
- Building TypeRow / Townhouse
- Property TypeSingle Family
- StatusBuy
- Added7 weeks ago
- Bedrooms3
- Bathrooms3
- Area1392 sq. ft.
- DirectionNo Data
- Added On03 Dec 2024
Property Overview
New PRICE! on this This nearly new 3 bedroom, 2.5 bathroom townhome that shows like it’s brand new. With a 2-car garage plus 2 exterior parking stalls, this home, offers contemporary finishes throughout and is sure to impress. The open-concept main floor offers a bright and spacious living and dining area with large windows, 9 ft ceilings, vinyl plank flooring, and a convenient half bath. Step out onto the sunny deck, perfect for hosting BBQs or enjoying a morning coffee. The heart of this home is the stylish open concept kitchen, featuring a large island, quartz countertops, stainless appliances, and a coffee/wine bar area, creating the perfect space for cooking and entertaining. Upstairs, you'll find 3 generously sized bedrooms and 2 bathrooms, including a stunning primary suite with ensuite. Laundry is also conveniently located on the same level. On the lower level, a spacious entryway leads to a double car garage with extra storage space, and a fenced yard with patio great for entertaining. Central air heating and cooling. As part of the Carbury development, you will have exclusive access to the future amenities including a pickle-ball court and playground. Exceptional value! Steps away from Westside Wine Trail, golf courses, hiking/biking trails, and the beaches and boardwalk just blocks away along Gellatly Bay. Up to 2 pets allowed, no viscous breed of dogs allowed, rentals minimum 6 months. (id:51532)
Tags
| Property Summary |
|---|
| Building |
|---|
| Level | Rooms | Dimensions |
|---|---|---|
| Second level | Bedroom | 8'0'' x 10'3'' |
| Bedroom | 9'9'' x 9'2'' | |
| 3pc Ensuite bath | Measurements not available | |
| 4pc Bathroom | Measurements not available | |
| Primary Bedroom | 11'2'' x 11'7'' | |
| Main level | 1pc Bathroom | Measurements not available |
| Dining room | 9'7'' x 11'4'' | |
| Kitchen | 13'1'' x 10'3'' | |
| Living room | 17'11'' x 10'11'' |
| Features | |||||
|---|---|---|---|---|---|
| Attached Garage(2) | Refrigerator | Dishwasher | |||
| Dryer | Range - Electric | Microwave | |||
| Washer | Central air conditioning | ||||






















































