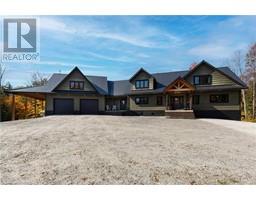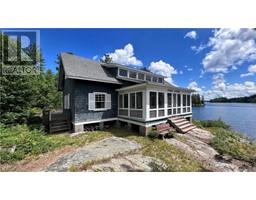PCL 16569 BURNT Island Sturgeon Falls/Cache Bay/Crystal Falls, West Nipissing, Ontario, CA
Address: PCL 16569 BURNT Island, West Nipissing, Ontario
Summary Report Property
- MKT ID40635784
- Building TypeHouse
- Property TypeSingle Family
- StatusBuy
- Added13 weeks ago
- Bedrooms1
- Bathrooms1
- Area850 sq. ft.
- DirectionNo Data
- Added On21 Aug 2024
Property Overview
Both the Upper French River and Lake Nipissing are steeped in history, the cottages tend to be generational. Parents, kids, grandparents kids and great-grandkids all make fond memories year after year. This particular property on Burnt Island is a prime example of one of those cottages. Its history harkens back to 1948 when a man from Boston, NY, ventured north with his kids to enjoy fishing on Lake Nipissing. Their local guide took them in two separate boats, which they tied together off of Target Island where they proceeded to catch 69 walleye. A big-fish story you say? I think not. A shore lunch in a sandy beached cove on Burnt Island followed while the kids frolicked in the water. On returning home, unbeknownst to the family, the father reached out to the Crown to purchase this piece of the Queen's land for his kids. He is one of only a half dozen people the crown has relinquished ownership of on the island. An island filled with blueberries, trials and trees, rock outcroppings and picturesque views, an island with its own inland lake and waterfowl nesting areas. The cabin was built by the family in many stages, the original started right away, the screened-in porch after that, the kitchen and loft in 1980 and fondly remembered by the kids, the fireplace in 1965. They helped collect over 800 rocks from the property to help Dad build it. Since that day back in 1948, volumes of the family journal have been filled with fond memories of activities at “Grandpa’s Island” as it has been affectionately named by the grandkids. Memories of games of hide and seek in the boulders, rocks and forest; riding the waves of Lake Nipissing in their inner tubes during storms; building sand castles on the beach and swimming; picking fresh wild blueberries for pancakes made on the propane stove and catching oversized fish off of “Muskie Point”. It may be rustic, it may be off grid, but it is has been paradise for this family. A place where his kids have watched their kids grow up. (id:51532)
Tags
| Property Summary |
|---|
| Building |
|---|
| Land |
|---|
| Level | Rooms | Dimensions |
|---|---|---|
| Second level | Loft | 12'0'' x 11'0'' |
| Main level | 1pc Bathroom | Measurements not available |
| Bedroom | 11'9'' x 8'10'' | |
| Kitchen | 18'0'' x 12'0'' | |
| Living room | 17'7'' x 11'2'' |
| Features | |||||
|---|---|---|---|---|---|
| Conservation/green belt | Country residential | Recreational | |||
| None | Refrigerator | Stove | |||
| None | |||||




































