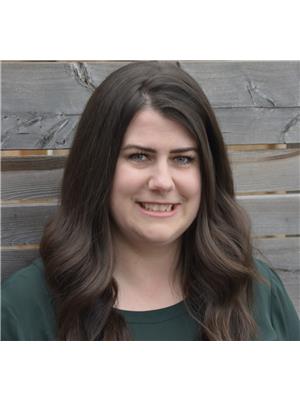39 ELEANOR STREET, West Perth (Mitchell), Ontario, CA
Address: 39 ELEANOR STREET, West Perth (Mitchell), Ontario
4 Beds2 Baths0 sqftStatus: Buy Views : 582
Price
$689,900
Summary Report Property
- MKT IDX10780621
- Building TypeHouse
- Property TypeSingle Family
- StatusBuy
- Added1 days ago
- Bedrooms4
- Bathrooms2
- Area0 sq. ft.
- DirectionNo Data
- Added On03 Dec 2024
Property Overview
Welcome to 39 Eleanor Street in Mitchell, ON. This bungalow, built in 2015, features 3+1 bedrooms and 2 full bathrooms. This home has an open concept main floor living, dining and kitchen and has laundry on this level too. In the finished basement, there is an oversized rec room, large bedroom and full bath; perfect for guests or additional family. The backyard has a lovely covered deck with a cathedral ceiling. Take advantage of this move-in ready bungalow with lots of added bonus space in the finished basement. (id:51532)
Tags
| Property Summary |
|---|
Property Type
Single Family
Building Type
House
Storeys
1
Community Name
Mitchell
Title
Freehold
Land Size
49.21 x 107.28 FT|under 1/2 acre
Parking Type
Attached Garage
| Building |
|---|
Bedrooms
Above Grade
3
Below Grade
1
Bathrooms
Total
4
Interior Features
Appliances Included
Water softener, Dishwasher, Dryer, Furniture, Garage door opener, Microwave, Refrigerator, Stove, Washer, Window Coverings
Basement Type
Full (Partially finished)
Building Features
Features
Sump Pump
Foundation Type
Concrete
Style
Detached
Architecture Style
Bungalow
Rental Equipment
Water Heater
Heating & Cooling
Cooling
Central air conditioning
Heating Type
Forced air
Utilities
Utility Sewer
Sanitary sewer
Water
Municipal water
Exterior Features
Exterior Finish
Stone, Vinyl siding
Parking
Parking Type
Attached Garage
Total Parking Spaces
3
| Land |
|---|
Other Property Information
Zoning Description
R2
| Level | Rooms | Dimensions |
|---|---|---|
| Basement | Other | 1.57 m x 1.19 m |
| Other | 1.57 m x 1.19 m | |
| Bedroom | 5.08 m x 4.11 m | |
| Bedroom | 5.08 m x 4.11 m | |
| Recreational, Games room | 6.68 m x 7.75 m | |
| Recreational, Games room | 6.68 m x 7.75 m | |
| Utility room | 3.84 m x 3.71 m | |
| Utility room | 3.84 m x 3.71 m | |
| Bathroom | 2.44 m x 2.82 m | |
| Bathroom | 2.44 m x 2.82 m | |
| Main level | Bathroom | 2.41 m x 3.94 m |
| Bathroom | 2.41 m x 3.94 m | |
| Bedroom | 3.02 m x 3.07 m | |
| Bedroom | 3.02 m x 3.07 m | |
| Bedroom | 3.02 m x 3.07 m | |
| Bedroom | 3.02 m x 3.07 m | |
| Dining room | 4.17 m x 3.48 m | |
| Dining room | 4.17 m x 3.48 m | |
| Foyer | 1.24 m x 3.84 m | |
| Foyer | 1.24 m x 3.84 m | |
| Kitchen | 3.96 m x 3.17 m | |
| Kitchen | 3.96 m x 3.17 m | |
| Living room | 4.17 m x 5.89 m | |
| Living room | 4.17 m x 5.89 m | |
| Primary Bedroom | 3.43 m x 3.94 m | |
| Primary Bedroom | 3.43 m x 3.94 m |
| Features | |||||
|---|---|---|---|---|---|
| Sump Pump | Attached Garage | Water softener | |||
| Dishwasher | Dryer | Furniture | |||
| Garage door opener | Microwave | Refrigerator | |||
| Stove | Washer | Window Coverings | |||
| Central air conditioning | |||||






