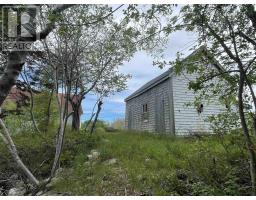89 Swinimer Road, Western Shore, Nova Scotia, CA
Address: 89 Swinimer Road, Western Shore, Nova Scotia
Summary Report Property
- MKT ID202419529
- Building TypeHouse
- Property TypeSingle Family
- StatusBuy
- Added14 weeks ago
- Bedrooms3
- Bathrooms3
- Area1961 sq. ft.
- DirectionNo Data
- Added On14 Aug 2024
Property Overview
89 Swinimer Rd. offers much for creative, cottage inspired home seekers who appreciate a unique Maritime home. This one sits very proud at the end of a large park-like lot, with pond, in the quirky, random lane setting of old. She has been here of 100 years and grown and changed over time. A few stories for sure. Current owners saw a great celebration in the barn when it was transformed for a beautiful wedding. Speaking of conversions, this barn would make a perfect studio space for extra "outside" house projects. On the way back to the house you will notice space to station an RV and the paved circular drive is an easy in/out. Back in the house it is not hard to see how the house is oriented to the outside view and light. Large patio doors off dining and main floor primary bedroom to a newer deck with good depth and full width of main front of house. Covered too! Front verandah living right there! This is quite the home/lifestyle investment for eyes on the South Shore between Chester and Mahone Bay! (id:51532)
Tags
| Property Summary |
|---|
| Building |
|---|
| Level | Rooms | Dimensions |
|---|---|---|
| Second level | Bedroom | 21.0x11.0 |
| Family room | 10.6x11.11 | |
| Bath (# pieces 1-6) | 10.6x8.0 | |
| Basement | Bedroom | 14.6x12.9 |
| Utility room | 14.8x13.3 -jog | |
| Main level | Living room | 15.8x18.5 |
| Bath (# pieces 1-6) | 6.0x5.10 | |
| Laundry room | 4.7x5.10 | |
| Kitchen | 9.6x8.2 | |
| Eat in kitchen | 11.10x11.2 | |
| Primary Bedroom | 10.2x11.7 | |
| Ensuite (# pieces 2-6) | 9.2x4.8 +jog |
| Features | |||||
|---|---|---|---|---|---|
| Treed | Level | Cooktop | |||
| Oven | Dishwasher | Dryer | |||
| Washer | Freezer | Refrigerator | |||
| Central Vacuum - Roughed In | |||||


















































