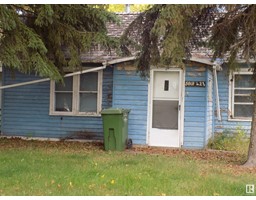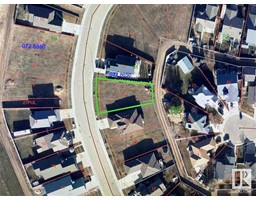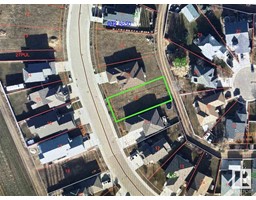233 NORTHMOUNT DR Aspen Ridge (Wetaskiwin), Wetaskiwin, Alberta, CA
Address: 233 NORTHMOUNT DR, Wetaskiwin, Alberta
Summary Report Property
- MKT IDE4414579
- Building TypeHouse
- Property TypeSingle Family
- StatusBuy
- Added3 weeks ago
- Bedrooms5
- Bathrooms4
- Area1387 sq. ft.
- DirectionNo Data
- Added On03 Dec 2024
Property Overview
Beautifully maintained, original-owner home in the heart of Northmount! With over 2700 sqft of beautifully finished living space, this 4-level split is the perfect place to create new memories. Featuring 5 bedrooms, 4 bathrooms and plenty of room for the whole family to relax, grow, and entertain. The pride of ownership shines through every corner, from the stunning vaulted ceilings to the new white quartz countertops in the kitchen.The custom woodwork around the living room fireplace adds a touch of warmth and charm, showcasing the exceptional craftsmanship from Darrens Homesquality thats hard to find today. Step outside, and youll find equally impressive outdoor spaces! Meticulously manicured yards both front and back, including a private south-facing back deck and fenced backyard plus the only manicured pine tree in Wetaskiwin! This home is ready to welcome its next lucky familydon't miss out on the opportunity to own this one-of-a-kind treasure! (id:51532)
Tags
| Property Summary |
|---|
| Building |
|---|
| Land |
|---|
| Level | Rooms | Dimensions |
|---|---|---|
| Basement | Bedroom 5 | 5.14 m x 3.83 m |
| Recreation room | Measurements not available | |
| Storage | Measurements not available | |
| Utility room | Measurements not available | |
| Lower level | Family room | 5.92 m x 3.93 m |
| Bedroom 4 | 4.09 m x 2.72 m | |
| Laundry room | Measurements not available | |
| Main level | Living room | 3.95 m x 3.84 m |
| Dining room | 4.92 m x 3.2 m | |
| Kitchen | 2.85 m x 3.97 m | |
| Upper Level | Primary Bedroom | Measurements not available |
| Bedroom 2 | Measurements not available | |
| Bedroom 3 | 2.99 m x 3.31 m |
| Features | |||||
|---|---|---|---|---|---|
| Flat site | Lane | Attached Garage | |||
| Dishwasher | Dryer | Fan | |||
| Garage door opener remote(s) | Garage door opener | Hood Fan | |||
| Refrigerator | Stove | Washer | |||
| Window Coverings | |||||

































































































