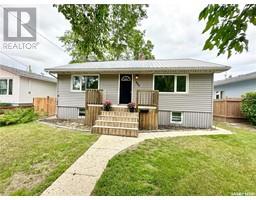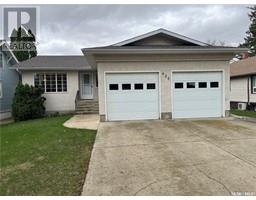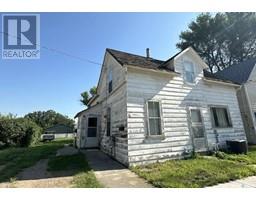309 10th AVENUE, Weyburn, Saskatchewan, CA
Address: 309 10th AVENUE, Weyburn, Saskatchewan
Summary Report Property
- MKT IDSK979898
- Building TypeHouse
- Property TypeSingle Family
- StatusBuy
- Added12 weeks ago
- Bedrooms4
- Bathrooms2
- Area1080 sq. ft.
- DirectionNo Data
- Added On26 Aug 2024
Property Overview
Welcome to 309 10th Ave in Weyburn, SK. This 1973 built home was moved into Weyburn in 2006, at that time the new concrete basement was done, driveway and garage. Walking into this home you are treated to a large entry / mudroom with access to both the home and garage. This bungalow is 1080 square feet with 3 bedrooms upstairs, a full 4 piece bath, large south facing living room and kitchen that is coming with all appliances and highlighted by a gas range. Downstairs you are spoiled with in floor heat and new carpet. There is a 4th bedroom, a large laundry room, 3 piece bathroom and utility room to finish off the basement. The yard at 309 10th is maintenance free, no grass to cut here, instead enjoy a drink on the front deck after a long day at work. Come see what this one has to offer, call your favourite Agent to book your showing. (id:51532)
Tags
| Property Summary |
|---|
| Building |
|---|
| Land |
|---|
| Level | Rooms | Dimensions |
|---|---|---|
| Basement | Bedroom | 12'9 x 9'4 |
| 3pc Bathroom | xx x xx | |
| Family room | 24'8 x 12'9 | |
| Family room | 11'3 x 8'0 | |
| Utility room | xx x xx | |
| Laundry room | xx x xx | |
| Main level | Kitchen | 10'5 x 10'0 |
| Living room | 20'1 x 12'5 | |
| Bedroom | 12'5 x 10'11 | |
| Bedroom | 8'9 x 9'0 | |
| 4pc Bathroom | xx x xx | |
| Bedroom | 9'0 x 13'3 | |
| Dining room | 11'9 x 9'5 | |
| Enclosed porch | 15'3 x 5'2 |
| Features | |||||
|---|---|---|---|---|---|
| Corner Site | Double width or more driveway | Attached Garage | |||
| Heated Garage | Parking Space(s)(6) | Washer | |||
| Refrigerator | Dishwasher | Dryer | |||
| Microwave | Window Coverings | Garage door opener remote(s) | |||
| Storage Shed | Stove | Central air conditioning | |||

























































