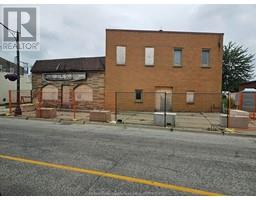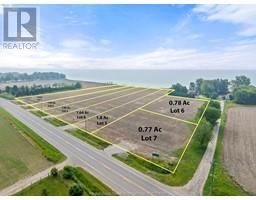295 DETROIT LINE, Wheatley, Ontario, CA
Address: 295 DETROIT LINE, Wheatley, Ontario
Summary Report Property
- MKT ID24029500
- Building TypeHouse
- Property TypeSingle Family
- StatusBuy
- Added12 weeks ago
- Bedrooms3
- Bathrooms2
- Area1218 sq. ft.
- DirectionNo Data
- Added On17 Dec 2024
Property Overview
PRICED TO SELL!! Beautiful two-storey home with stunning lake views, potential for Airbnb or rental in the quaint town of Wheatley. Step inside and immerse yourself with abundant natural light through the front windows. The main level features a well-appointed kitchen with island, Spacious living room and dining area, a convenient half bathroom and laundry room/utility room. Second level includes a spacious primary bedroom with walkout balcony to relax and soak up the lakeviews. Two additional bedrooms for comfort and a huge 5-piece bathroom. Outdoors you will find a large detached garage for ample storage or convert into a man-cave, an outdoor shed with a fenced rear yard for family enjoyment and privacy. Updates include vapour barrier and insulation in crawlspace, fresh paint throughout home. Don't miss out on this gem, call L/S for more details!! (id:51532)
Tags
| Property Summary |
|---|
| Building |
|---|
| Land |
|---|
| Level | Rooms | Dimensions |
|---|---|---|
| Second level | 5pc Bathroom | Measurements not available |
| Bedroom | Measurements not available | |
| Bedroom | Measurements not available | |
| Primary Bedroom | Measurements not available | |
| Main level | 2pc Bathroom | Measurements not available |
| Laundry room | Measurements not available | |
| Living room | Measurements not available | |
| Den | Measurements not available | |
| Kitchen | Measurements not available |
| Features | |||||
|---|---|---|---|---|---|
| Front Driveway | Gravel Driveway | Detached Garage | |||
| Garage | Dishwasher | Dryer | |||
| Refrigerator | Stove | Washer | |||
| Central air conditioning | |||||













































