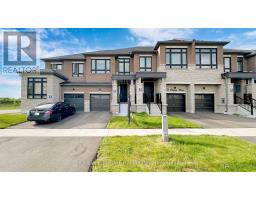1015 CENTRE STREET N, Whitby, Ontario, CA
Address: 1015 CENTRE STREET N, Whitby, Ontario
Summary Report Property
- MKT IDE9266069
- Building TypeHouse
- Property TypeSingle Family
- StatusBuy
- Added12 weeks ago
- Bedrooms3
- Bathrooms2
- Area0 sq. ft.
- DirectionNo Data
- Added On22 Aug 2024
Property Overview
Stunning well maintained Bungalow on a large landscaped private lot. Lovely backyard with perennial flower gardens are complemented by a large paved area suitable for a basketball hoop or extra parking. You'll love the convenience of the 24' X 19' garage, car port and garden shed. Inside, custom touches include the Foyer brick accent wall, custom millwork, skylight, Kitchen addition with additional windows and sliding glass door to a deck and interlock brick patio. The combined Living and Dining Room are flooded with light from the huge picture window. Three well appointed bedrooms and a 4 piece bath with Laundry chute complete the main floor. Downstairs, you find a spacious Games/Exercise room, a Den for family movie nights or reading, a Workshop with storage closets and a convenient Walk Up to the backyard. The lower level Laundry Room has plenty of storage plus a closet and a pantry. The newly renovated 3 piece bath has an oversized shower. **** EXTRAS **** Note: 100 Amp service, Furnace approx. 2018* Inclusions continued Basement Work Bench, Basement Bookcase with drawers, Kitchen Desk in Garage, 2 Security cameras and Doorbell Camera (not under contract) (id:51532)
Tags
| Property Summary |
|---|
| Building |
|---|
| Land |
|---|
| Level | Rooms | Dimensions |
|---|---|---|
| Basement | Games room | 6.58 m x 3.44 m |
| Den | 4.67 m x 3.65 m | |
| Workshop | 3 m x 1.95 m | |
| Main level | Dining room | 6.6 m x 3.8 m |
| Kitchen | 5.7 m x 3.21 m | |
| Primary Bedroom | 3.79 m x 2.97 m | |
| Bedroom 2 | 3.15 m x 2.96 m | |
| Bedroom 3 | 3.24 m x 2.66 m |
| Features | |||||
|---|---|---|---|---|---|
| Detached Garage | Garage door opener remote(s) | Water Heater | |||
| Blinds | Dishwasher | Dryer | |||
| Garage door opener | Microwave | Refrigerator | |||
| Stove | Washer | Walk-up | |||
| Central air conditioning | |||||























































